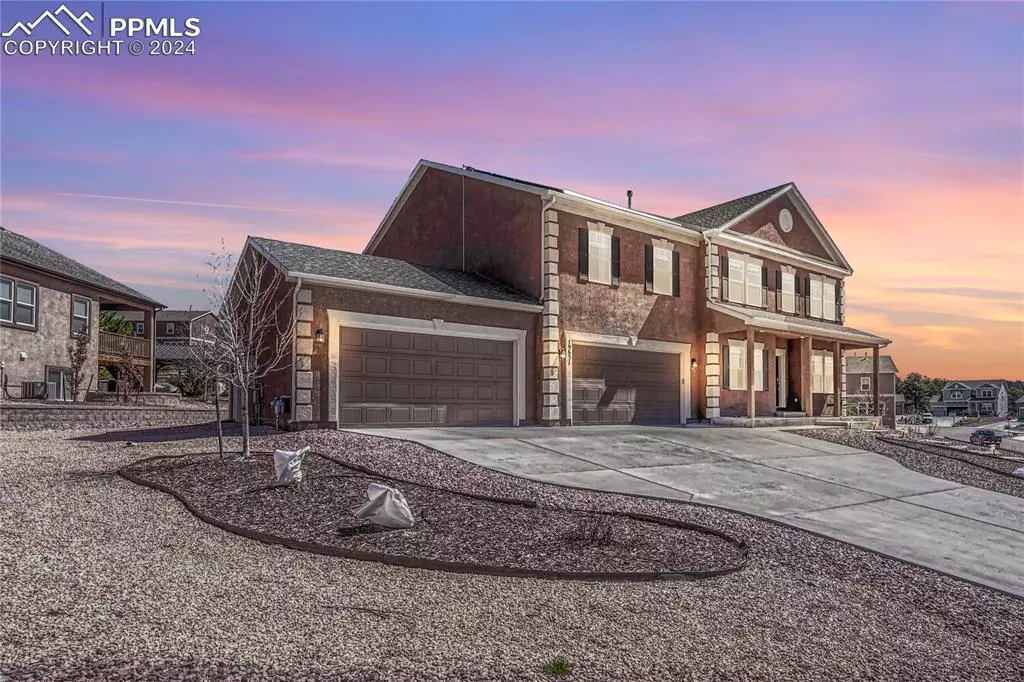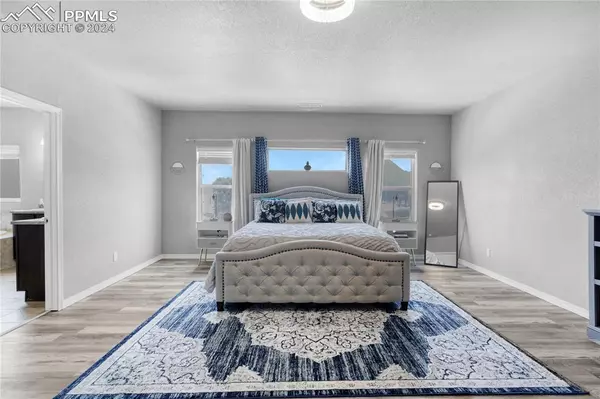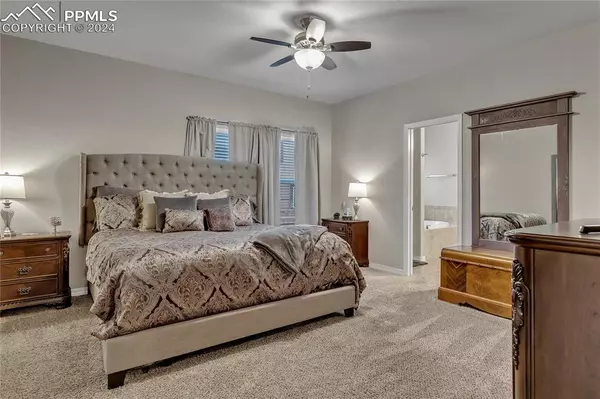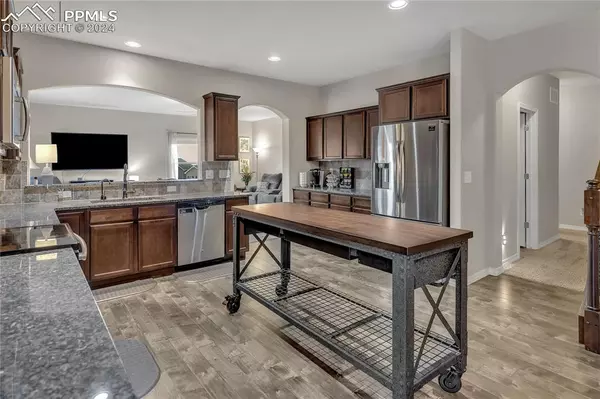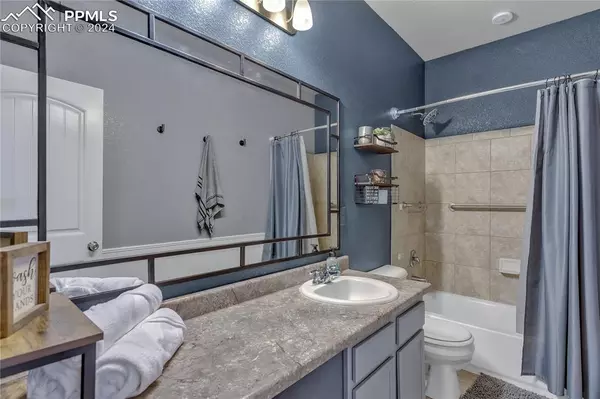7 Beds
6 Baths
6,684 SqFt
7 Beds
6 Baths
6,684 SqFt
Key Details
Property Type Single Family Home
Sub Type Single Family
Listing Status Active
Purchase Type For Sale
Square Footage 6,684 sqft
Price per Sqft $136
MLS Listing ID 3605824
Style 2 Story
Bedrooms 7
Full Baths 5
Half Baths 1
Construction Status Existing Home
HOA Y/N No
Year Built 2016
Annual Tax Amount $5,709
Tax Year 2023
Lot Size 0.450 Acres
Property Description
This stunning seven-bedroom, six-bathroom two-story home is the perfect blend of luxury and functionality, designed to accommodate your lifestyle and everyone important in your life.
Key Features:
Dual Primary Suites: Both the main and second-floor suites feature five-piece bathrooms with soaking tubs, oversized showers, and walk-in closets.
Gourmet Kitchen: Arched entry, granite countertops, stainless steel appliances, tile backsplash, abundant cabinetry, and a walk-in pantry for all your storage needs.
Versatile Living Spaces: Formal dining, a spacious living room, and a family room on the main level provide endless options for entertaining and relaxing.
Second-Floor Retreat: Enjoy an expansive loft for movie nights, game tournaments, or a billiards table. Additional upstairs features include a second primary suite, another ensuite bedroom, two large bedrooms, and a convenient laundry room.
Basement Bliss: The finished basement is perfect for a home gym, theater, or additional living space, with a vast family room, two extra bedrooms, and a full bath.
Mountain Views & Outdoor Living: Wake up to breathtaking mountain views from the second floor and enjoy a low-maintenance xeriscape yard with solar panels to keep utility costs down.
Unbeatable Location: Minutes to downtown Monument and Northgate Colorado Springs with quick I-25 access.
This spacious home is a host's dream and offers endless possibilities for work, play, and relaxation. Don't miss out—schedule your private tour today! Act now before it's gone!
Location
State CO
County El Paso
Area Misty Acres
Interior
Interior Features 5-Pc Bath, 9Ft + Ceilings, Crown Molding, French Doors, Great Room
Cooling Central Air
Fireplaces Number 1
Fireplaces Type None
Laundry Electric Hook-up, Upper
Exterior
Parking Features Attached
Garage Spaces 4.0
Fence Rear
Utilities Available Electricity Connected, Solar
Roof Type Composite Shingle
Building
Lot Description Corner, Cul-de-sac, Level, Mountain View, Sloping, View of Pikes Peak
Foundation Full Basement
Water Municipal
Level or Stories 2 Story
Finished Basement 70
Structure Type Frame
Construction Status Existing Home
Schools
Middle Schools Lewis Palmer
High Schools Lewis Palmer
School District Lewis-Palmer-38
Others
Miscellaneous Breakfast Bar,High Speed Internet Avail.,Humidifier,Kitchen Pantry,RV Parking,Secondary Suite w/in Home,Sump Pump,Window Coverings
Special Listing Condition Not Applicable


