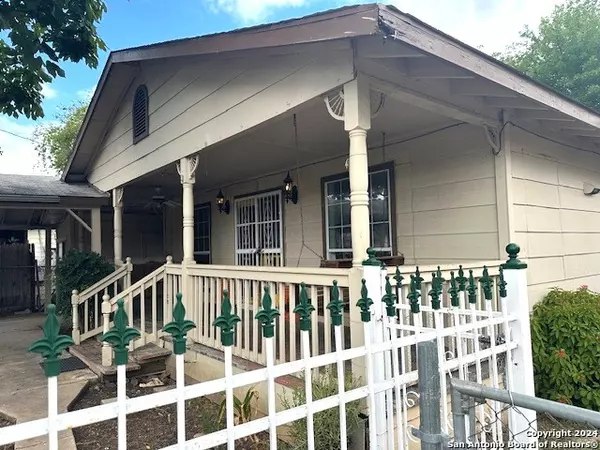
3 Beds
3 Baths
1,579 SqFt
3 Beds
3 Baths
1,579 SqFt
Key Details
Property Type Single Family Home
Sub Type Single Residential
Listing Status Active
Purchase Type For Sale
Square Footage 1,579 sqft
Price per Sqft $151
Subdivision Edgewood
MLS Listing ID 1806025
Style Traditional
Bedrooms 3
Full Baths 3
Construction Status Pre-Owned
Year Built 2000
Annual Tax Amount $4,441
Tax Year 2024
Lot Size 6,664 Sqft
Property Description
Location
State TX
County Bexar
Area 2200
Rooms
Master Bathroom Main Level 8X5 Shower Only, Single Vanity
Master Bedroom Main Level 18X13 DownStairs, Multi-Closets, Full Bath
Bedroom 2 Main Level 12X12
Bedroom 3 Main Level 15X13
Living Room Main Level 14X13
Dining Room Main Level 13X10
Kitchen Main Level 10X10
Interior
Heating Central
Cooling One Central, One Window/Wall
Flooring Ceramic Tile, Laminate
Inclusions Ceiling Fans, Washer Connection, Dryer Connection, Stove/Range, Gas Cooking, Refrigerator, Dishwasher, Vent Fan, Smoke Alarm, Gas Water Heater, Solid Counter Tops, Carbon Monoxide Detector
Heat Source Natural Gas
Exterior
Exterior Feature Privacy Fence, Wrought Iron Fence, Double Pane Windows, Mature Trees, Garage Apartment
Parking Features None/Not Applicable
Pool None
Amenities Available None
Roof Type Composition
Private Pool N
Building
Lot Description City View, Irregular
Faces West
Sewer Sewer System
Water Water System
Construction Status Pre-Owned
Schools
Elementary Schools Winston
Middle Schools Brentwood
High Schools John F Kennedy
School District Edgewood I.S.D
Others
Miscellaneous Virtual Tour
Acceptable Financing Conventional, FHA, Cash
Listing Terms Conventional, FHA, Cash
GET MORE INFORMATION







