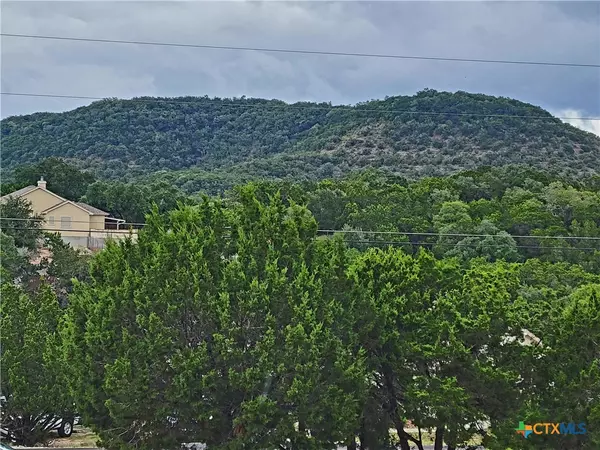4 Beds
4 Baths
2,313 SqFt
4 Beds
4 Baths
2,313 SqFt
Key Details
Property Type Single Family Home
Sub Type Single Family Residence
Listing Status Active
Purchase Type For Sale
Square Footage 2,313 sqft
Price per Sqft $267
Subdivision Clearwater Estates 1
MLS Listing ID 555813
Style Hill Country
Bedrooms 4
Full Baths 3
Half Baths 1
Construction Status Resale
HOA Fees $210/ann
HOA Y/N Yes
Year Built 1999
Lot Size 0.796 Acres
Acres 0.796
Property Description
Location
State TX
County Comal
Interior
Interior Features Breakfast Bar, Ceiling Fan(s), Cathedral Ceiling(s), Dining Area, Separate/Formal Dining Room, Double Vanity, Entrance Foyer, Garden Tub/Roman Tub, High Ceilings, Home Office, Primary Downstairs, Multiple Living Areas, MultipleDining Areas, Main Level Primary, Open Floorplan, Storage, Separate Shower, Tub Shower, Walk-In Closet(s), Breakfast Area, Eat-in Kitchen
Heating Central, Electric, Fireplace(s), Multiple Heating Units
Cooling Central Air, Electric, 2 Units
Flooring Carpet, Ceramic Tile, Wood
Fireplaces Number 1
Fireplaces Type Living Room, Raised Hearth, Stone, Wood Burning
Fireplace Yes
Appliance Dishwasher, Electric Range, Electric Water Heater, Disposal, Plumbed For Ice Maker, Water Heater, Some Electric Appliances, Microwave, Range
Laundry Washer Hookup, Electric Dryer Hookup, Inside, Main Level
Exterior
Exterior Feature Deck, Porch
Garage Spaces 2.0
Garage Description 2.0
Fence Back Yard, Partial, Wrought Iron
Pool Above Ground, Private
Community Features Other, See Remarks
Utilities Available Cable Available, Electricity Available, High Speed Internet Available, Phone Available, Trash Collection Private
View Y/N Yes
Water Access Desc Community/Coop
View Hills, Rural
Roof Type Composition,Shingle
Porch Covered, Deck, Porch
Private Pool Yes
Building
Story 2
Entry Level Two
Foundation Slab
Sewer Septic Tank
Water Community/Coop
Architectural Style Hill Country
Level or Stories Two
Construction Status Resale
Schools
School District Comal Isd
Others
HOA Name Clear Water Estates POA
Tax ID 17435
Security Features Smoke Detector(s)
Acceptable Financing Cash, Conventional, Texas Vet, VA Loan
Listing Terms Cash, Conventional, Texas Vet, VA Loan







