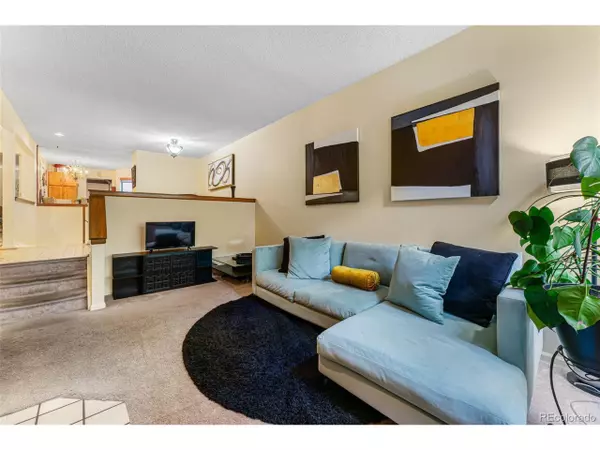
2 Beds
2 Baths
1,461 SqFt
2 Beds
2 Baths
1,461 SqFt
Key Details
Property Type Townhouse
Sub Type Attached Dwelling
Listing Status Pending
Purchase Type For Sale
Square Footage 1,461 sqft
Subdivision Wind Stream
MLS Listing ID 4534066
Style Ranch
Bedrooms 2
Full Baths 2
HOA Fees $450/mo
HOA Y/N true
Abv Grd Liv Area 1,124
Originating Board REcolorado
Year Built 1984
Annual Tax Amount $1,961
Property Description
Location
State CO
County Arapahoe
Community Hot Tub, Pool
Area Metro Denver
Rooms
Basement Partial
Primary Bedroom Level Main
Master Bedroom 16x12
Bedroom 2 Main 11x10
Interior
Heating Forced Air
Cooling Central Air
Laundry Main Level
Exterior
Garage Spaces 1.0
Community Features Hot Tub, Pool
Waterfront false
Roof Type Fiberglass
Porch Patio
Building
Faces East
Story 1
Sewer City Sewer, Public Sewer
Level or Stories One
Structure Type Wood/Frame
New Construction false
Schools
Elementary Schools Eastridge
Middle Schools Prairie
High Schools Overland
School District Cherry Creek 5
Others
HOA Fee Include Trash,Snow Removal,Maintenance Structure,Water/Sewer
Senior Community false
SqFt Source Assessor
Special Listing Condition Private Owner

GET MORE INFORMATION







