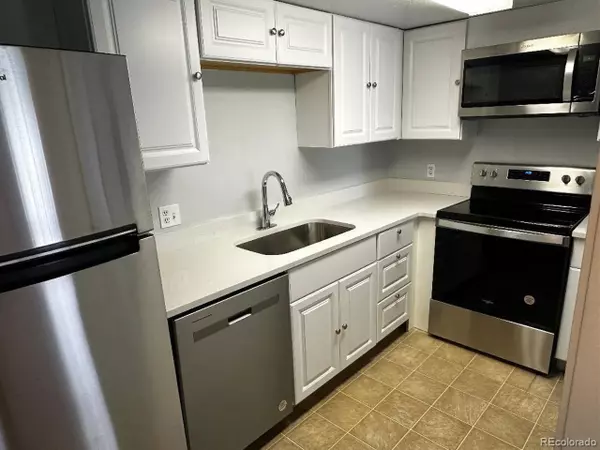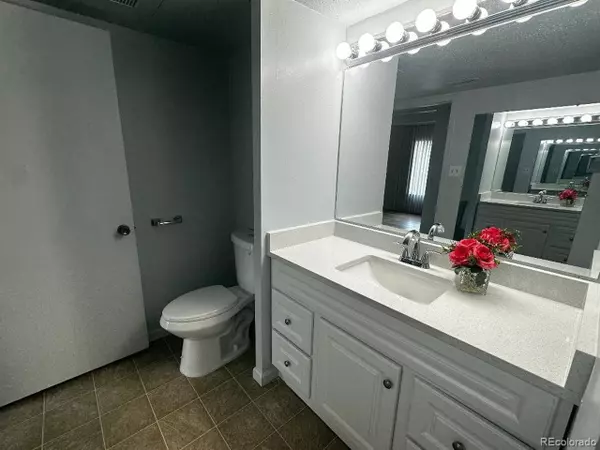1 Bed
1 Bath
721 SqFt
1 Bed
1 Bath
721 SqFt
Key Details
Property Type Townhouse
Sub Type Attached Dwelling
Listing Status Active
Purchase Type For Sale
Square Footage 721 sqft
Subdivision Woodstream Falls
MLS Listing ID 2906681
Style Ranch
Bedrooms 1
Full Baths 1
HOA Fees $404/mo
HOA Y/N true
Abv Grd Liv Area 721
Originating Board REcolorado
Year Built 1972
Annual Tax Amount $543
Property Sub-Type Attached Dwelling
Property Description
Washer and dryer inside condominium .
HOA covers electric, gas, water , trash, snow removal,
One deeded parking space. (#C13)
Seller is a licensed Realtor in Colorado. Seller has limited knowledge of the property, supervised renovations but did not do the manual labor, nor has the Seller lived in the property. Buyer to rely solely on Buyer's own Due Diligence".
Location
State CO
County Denver
Community Clubhouse, Pool
Area Metro Denver
Direction From Parker Road and I-225, exit and Take Parker Rd north,,, then go west on Iliff, turn left on Dayton, left into the parking lot turn and continue north , look for a parking space at C13
Rooms
Primary Bedroom Level Main
Interior
Interior Features Pantry
Heating Forced Air
Window Features Window Coverings
Appliance Dishwasher, Refrigerator, Washer, Dryer, Microwave, Disposal
Laundry Common Area
Exterior
Exterior Feature Balcony
Garage Spaces 1.0
Community Features Clubhouse, Pool
Utilities Available Natural Gas Available, Electricity Available, Cable Available
Roof Type Rubber
Porch Patio
Building
Story 1
Sewer Other Water/Sewer, Community
Water City Water, Other Water/Sewer
Level or Stories One
Structure Type Brick/Brick Veneer
New Construction false
Schools
Elementary Schools Samuels
Middle Schools Hamilton
High Schools Thomas Jefferson
School District Denver 1
Others
HOA Fee Include Trash,Snow Removal,Management,Water/Sewer,Heat,Electricity
Senior Community false
SqFt Source Assessor
Special Listing Condition Other Owner







