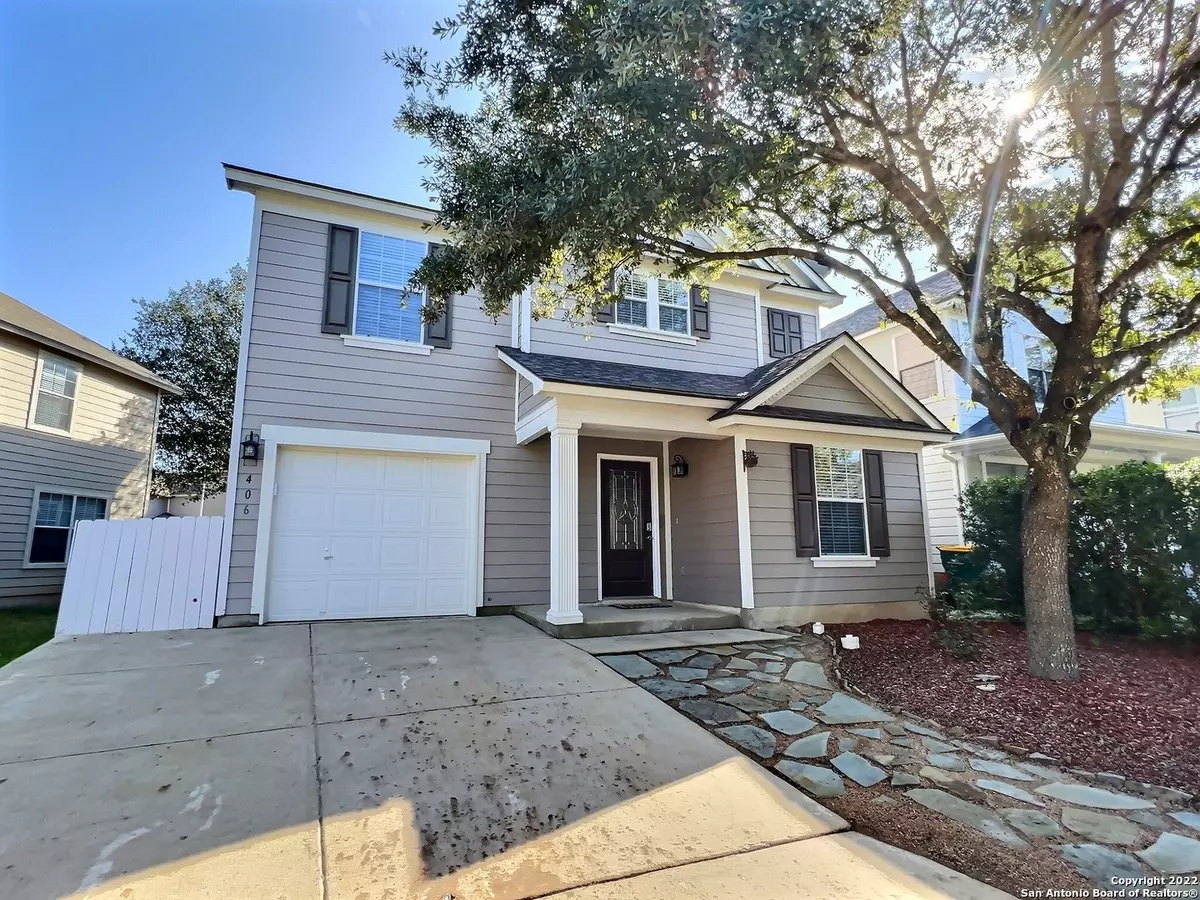
4 Beds
3 Baths
2,269 SqFt
4 Beds
3 Baths
2,269 SqFt
Key Details
Property Type Single Family Home, Other Rentals
Sub Type Residential Rental
Listing Status Active
Purchase Type For Rent
Square Footage 2,269 sqft
Subdivision The Villas At Hampton Place
MLS Listing ID 1808015
Style Two Story
Bedrooms 4
Full Baths 2
Half Baths 1
Year Built 2006
Lot Size 3,049 Sqft
Property Description
Location
State TX
County Kendall
Area 2508
Rooms
Master Bathroom 2nd Level 11X6 Tub/Shower Combo, Single Vanity, Garden Tub
Master Bedroom 2nd Level 18X16 Upstairs, Walk-In Closet, Ceiling Fan, Full Bath
Bedroom 2 2nd Level 17X11
Bedroom 3 2nd Level 11X10
Bedroom 4 2nd Level 11X10
Living Room Main Level 16X15
Kitchen Main Level 16X15
Family Room Main Level 17X15
Study/Office Room Main Level 10X10
Interior
Heating Central
Cooling One Central
Flooring Carpeting, Vinyl
Fireplaces Type Not Applicable
Inclusions Ceiling Fans, Chandelier, Washer Connection, Dryer Connection, Microwave Oven, Stove/Range, Refrigerator, Disposal, Dishwasher, Ice Maker Connection, Water Softener (owned), Vent Fan, Smoke Alarm, Pre-Wired for Security, Gas Water Heater, Garage Door Opener, Plumb for Water Softener, 2nd Floor Utility Room, City Garbage service
Exterior
Exterior Feature Siding, Cement Fiber
Parking Features One Car Garage, Attached
Fence Patio Slab, Covered Patio, Privacy Fence, Double Pane Windows, Mature Trees
Pool None
Roof Type Composition
Building
Foundation Slab
Sewer Sewer System, City
Water Water System, City
Schools
Elementary Schools Fabra
Middle Schools Boerne Middle N
High Schools Boerne
School District Boerne
Others
Pets Allowed Yes
Miscellaneous As-Is
GET MORE INFORMATION







