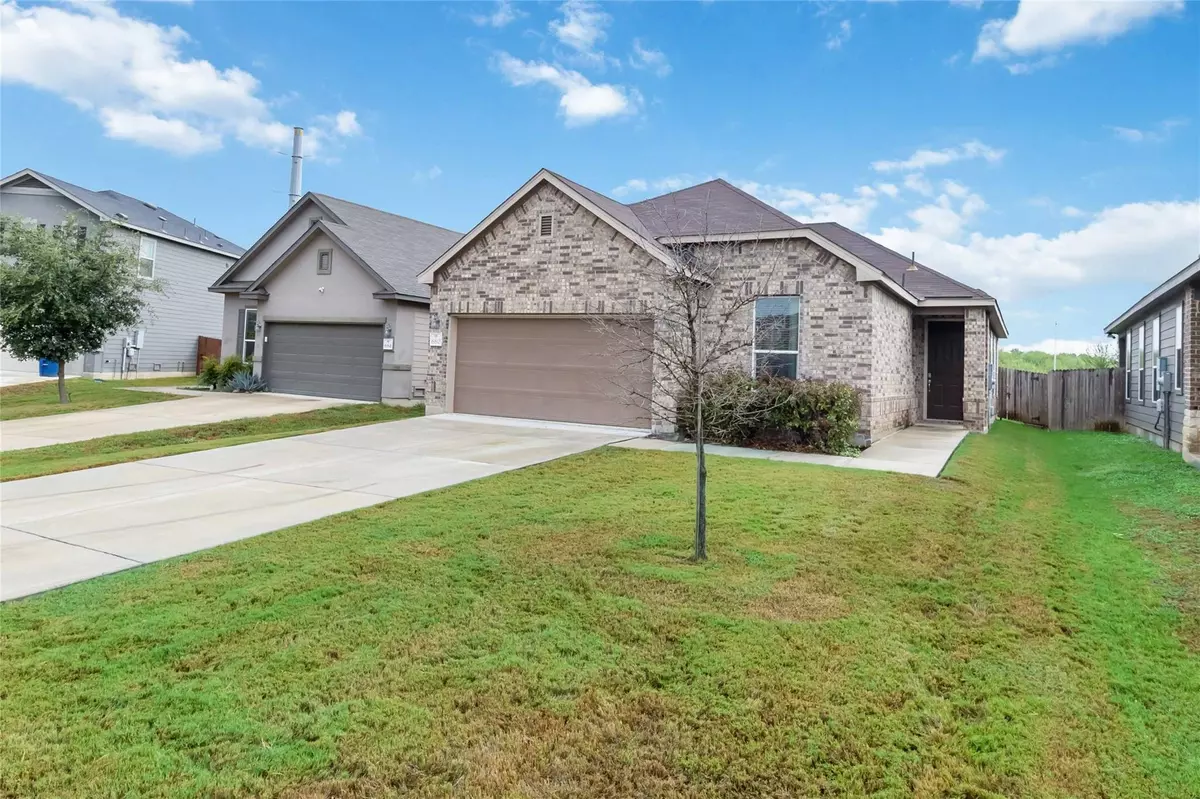3 Beds
2 Baths
1,674 SqFt
3 Beds
2 Baths
1,674 SqFt
Key Details
Property Type Single Family Home
Sub Type Single Family Residence
Listing Status Active
Purchase Type For Sale
Square Footage 1,674 sqft
Price per Sqft $178
Subdivision Heritage Park
MLS Listing ID 8035811
Bedrooms 3
Full Baths 2
HOA Fees $250
HOA Y/N Yes
Originating Board actris
Year Built 2017
Tax Year 2023
Lot Size 6,534 Sqft
Acres 0.15
Property Description
Location
State TX
County Comal
Rooms
Main Level Bedrooms 3
Interior
Interior Features Breakfast Bar, Granite Counters, Double Vanity, Eat-in Kitchen, Kitchen Island, Open Floorplan, Pantry, Primary Bedroom on Main, Walk-In Closet(s)
Heating Central, Electric
Cooling Central Air, Electric
Flooring Carpet, Tile, Wood
Fireplace No
Appliance Cooktop, Dishwasher, Electric Cooktop, Microwave, Electric Oven, Double Oven, Water Softener
Exterior
Exterior Feature Private Yard
Garage Spaces 2.0
Fence Back Yard, Wood
Pool None
Community Features None
Utilities Available Electricity Connected, Sewer Connected, Water Connected
Waterfront Description None
View Park/Greenbelt
Roof Type Composition
Porch None
Total Parking Spaces 4
Private Pool No
Building
Lot Description Back to Park/Greenbelt
Faces East
Foundation Slab
Sewer Public Sewer
Water Public
Level or Stories One
Structure Type HardiPlank Type,Masonry – Partial
New Construction No
Schools
Elementary Schools Morningside
Middle Schools Danville
High Schools Canyon
School District Comal Isd
Others
HOA Fee Include Common Area Maintenance
Special Listing Condition Standard






