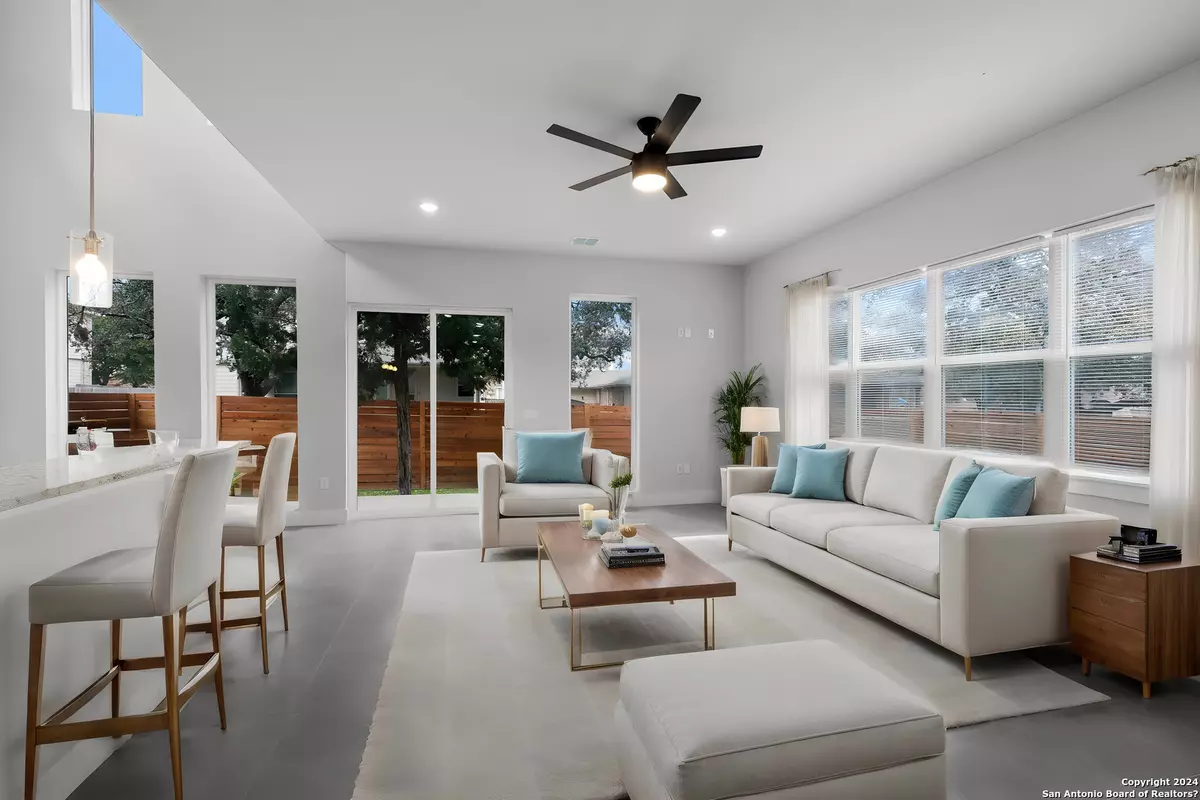
3 Beds
3 Baths
2,350 SqFt
3 Beds
3 Baths
2,350 SqFt
Key Details
Property Type Single Family Home, Other Rentals
Sub Type Residential Rental
Listing Status Active
Purchase Type For Rent
Square Footage 2,350 sqft
Subdivision Wildhorse
MLS Listing ID 1808142
Style Two Story
Bedrooms 3
Full Baths 2
Half Baths 1
Year Built 2024
Lot Size 3,615 Sqft
Property Description
Location
State TX
County Bexar
Area 0103
Rooms
Master Bathroom 2nd Level 10X12 Tub/Shower Separate, Double Vanity, Garden Tub
Master Bedroom 2nd Level 15X11 Upstairs
Bedroom 2 2nd Level 10X14
Bedroom 3 2nd Level 10X14
Living Room Main Level 16X20
Dining Room Main Level 9X10
Kitchen Main Level 9X9
Interior
Heating Central
Cooling One Central
Flooring Carpeting, Ceramic Tile, Vinyl
Fireplaces Type Not Applicable
Inclusions Ceiling Fans, Chandelier, Washer Connection, Dryer Connection, Stove/Range, Disposal, Dishwasher, Smoke Alarm, Electric Water Heater, Garage Door Opener, Plumb for Water Softener, Private Garbage Service
Exterior
Exterior Feature Stucco, Siding
Parking Features Two Car Garage
Fence Privacy Fence
Pool None
Roof Type Metal
Building
Foundation Slab
Sewer City
Water City
Schools
Elementary Schools Krueger
Middle Schools Jefferson Jr High
High Schools O'Connor
School District Northside
Others
Pets Allowed Negotiable
Miscellaneous Cluster Mail Box
GET MORE INFORMATION







