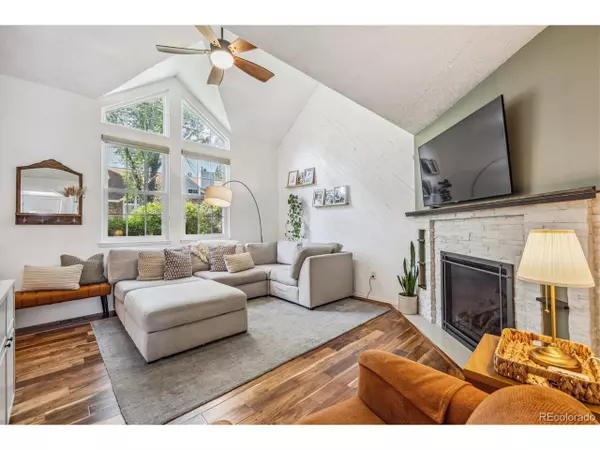
2 Beds
2 Baths
1,245 SqFt
2 Beds
2 Baths
1,245 SqFt
Key Details
Property Type Townhouse
Sub Type Attached Dwelling
Listing Status Active
Purchase Type For Sale
Square Footage 1,245 sqft
Subdivision Millbrook
MLS Listing ID 6127369
Style Patio Home
Bedrooms 2
Full Baths 1
Half Baths 1
HOA Fees $400/mo
HOA Y/N true
Abv Grd Liv Area 950
Originating Board REcolorado
Year Built 1981
Annual Tax Amount $2,082
Lot Size 1,742 Sqft
Acres 0.04
Property Description
Location
State CO
County Jefferson
Community Clubhouse, Pool
Area Metro Denver
Zoning P-D
Direction Waze directions will take you to behind unit. Park in visitor parking by clubhouse and pool and walk to the front.
Rooms
Basement Partial, Partially Finished
Primary Bedroom Level Upper
Bedroom 2 Upper
Interior
Interior Features Kitchen Island
Heating Forced Air
Cooling Room Air Conditioner
Fireplaces Type Family/Recreation Room Fireplace
Fireplace true
Window Features Double Pane Windows
Appliance Self Cleaning Oven, Dishwasher, Refrigerator, Washer, Dryer
Laundry In Basement
Exterior
Garage Spaces 1.0
Community Features Clubhouse, Pool
Waterfront false
Roof Type Composition
Building
Story 2
Sewer City Sewer, Public Sewer
Level or Stories Two
Structure Type Wood/Frame,Concrete
New Construction false
Schools
Elementary Schools Columbine Hills
Middle Schools Ken Caryl
High Schools Columbine
School District Jefferson County R-1
Others
HOA Fee Include Trash,Snow Removal,Maintenance Structure,Water/Sewer
Senior Community false
SqFt Source Assessor
Special Listing Condition Private Owner

GET MORE INFORMATION







