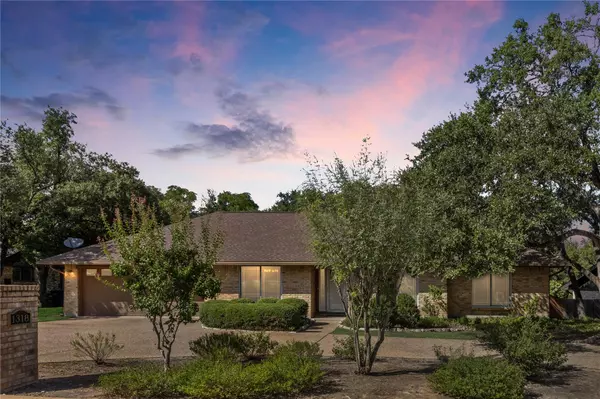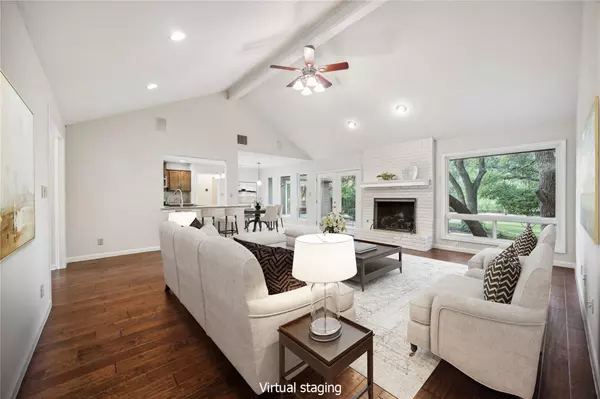4 Beds
2 Baths
2,104 SqFt
4 Beds
2 Baths
2,104 SqFt
Key Details
Property Type Single Family Home
Sub Type Single Family Residence
Listing Status Active
Purchase Type For Sale
Square Footage 2,104 sqft
Price per Sqft $518
Subdivision Hills/Lost Creek Sec 03
MLS Listing ID 4748539
Bedrooms 4
Full Baths 2
HOA Fees $60/ann
HOA Y/N Yes
Originating Board actris
Year Built 1979
Tax Year 2024
Lot Size 0.391 Acres
Acres 0.391
Property Description
Take advantage of this rare opportunity to own a beautiful single-story home in the highly sought-after Lost Creek neighborhood for just $1,090,000. Offering unbeatable value, this is the best-priced 4-bedroom home in Lost Creek with a spacious .39-acre lot and easy access to everything Austin has to offer.
Situated in the heart of Lost Creek, this home is just minutes from Highway 360, Bee Caves Road, and Barton Creek Mall. Enjoy close proximity to top-rated Eanes ISD schools, shopping, dining, and outdoor recreation at nearby parks and trails. Downtown Austin is only a short drive away, making this the perfect location for work, play, and family life.
Bright & Open Layout: Vaulted ceilings, hardwood floors, and large windows create a welcoming space filled with natural light.
Updated & Move-In Ready: Fresh interior paint, new carpet, and an updated HVAC system provide modern comfort.
Spacious Kitchen: Granite countertops, ample storage, and a breakfast area make it ideal for family meals or entertaining.
Primary Suite Retreat: A private oasis with a walk-in closet and ensuite bathroom featuring dual vanities and a soaking tub.
Expansive Secondary Bedrooms: Perfect for family, guests, or a home office.
Private Backyard Oasis
The .39-acre flat lot offers endless possibilities. Add a pool, create an outdoor living space, or simply enjoy the shade of mature oak trees.
While on Lost Creek Blvd your location directly across the street from the neighborhood park will make such an easy walk The home's generous lot, Half-Circle driveway for ease of getting in and out, upgraded windows and mature landscaping provide privacy and reduce road noise, ensuring a peaceful retreat.
Don't miss this exceptional opportunity to join the prestigious Lost Creek community. Schedule your showing today and make this beautiful home yours!
Location
State TX
County Travis
Rooms
Main Level Bedrooms 4
Interior
Interior Features Two Primary Baths, Breakfast Bar, Ceiling Fan(s), Cathedral Ceiling(s), Vaulted Ceiling(s), Granite Counters, Double Vanity, Entrance Foyer, Multiple Living Areas, No Interior Steps, Primary Bedroom on Main, Soaking Tub, Walk-In Closet(s)
Heating Central
Cooling Central Air
Flooring Carpet, Tile, Wood
Fireplaces Number 1
Fireplaces Type Family Room
Fireplace No
Appliance Dishwasher, Disposal, Electric Cooktop, Microwave, Electric Water Heater
Exterior
Exterior Feature No Exterior Steps, Private Yard
Garage Spaces 2.0
Fence Chain Link, Wood
Pool None
Community Features None
Utilities Available Electricity Available, Natural Gas Available
Waterfront Description None
View Trees/Woods
Roof Type Composition
Porch Porch, Rear Porch
Total Parking Spaces 4
Private Pool No
Building
Lot Description Back to Park/Greenbelt, Sprinkler - Automatic, Sprinkler - In-ground, Trees-Large (Over 40 Ft)
Faces South
Foundation Slab
Sewer Public Sewer
Water Public
Level or Stories One
Structure Type Brick Veneer,Frame,Masonry – All Sides,Masonry – Partial
New Construction No
Schools
Elementary Schools Forest Trail
Middle Schools West Ridge
High Schools Westlake
School District Eanes Isd
Others
HOA Fee Include Maintenance Grounds
Special Listing Condition Standard






