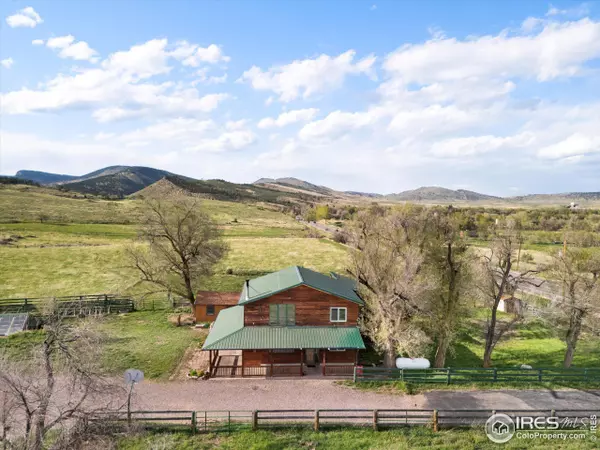
3 Beds
2 Baths
2,483 SqFt
3 Beds
2 Baths
2,483 SqFt
Key Details
Property Type Single Family Home
Sub Type Residential-Detached
Listing Status Active
Purchase Type For Sale
Square Footage 2,483 sqft
Subdivision Lyons Area
MLS Listing ID 1018585
Style Farm House
Bedrooms 3
Full Baths 2
HOA Y/N false
Abv Grd Liv Area 2,483
Originating Board IRES MLS
Year Built 2003
Annual Tax Amount $8,087
Lot Size 4.060 Acres
Acres 4.06
Property Description
Location
State CO
County Boulder
Area Suburban Mountains
Zoning A
Direction From 66 & 36 Intersection: South on Hwy 36 approx .5 miles to property. Property on west side.
Rooms
Other Rooms Storage, Outbuildings
Basement None, Crawl Space
Primary Bedroom Level Upper
Master Bedroom 15x14
Bedroom 2 Upper 18x9
Bedroom 3 Main 12x15
Dining Room Wood Floor
Kitchen Wood Floor
Interior
Interior Features Study Area, High Speed Internet, Eat-in Kitchen, Separate Dining Room, Cathedral/Vaulted Ceilings, Pantry, Stain/Natural Trim, Loft, Kitchen Island, 9ft+ Ceilings
Heating Forced Air, Wood Stove
Cooling Ceiling Fan(s)
Flooring Wood Floors
Fireplaces Type Insert, Great Room
Fireplace true
Window Features Double Pane Windows
Appliance Electric Range/Oven, Dishwasher, Refrigerator, Water Purifier Owned, Disposal
Laundry Washer/Dryer Hookups
Exterior
Garage RV/Boat Parking
Garage Spaces 4.0
Fence Partial, Fenced, Wood, Other
Utilities Available Electricity Available, Propane
View Foothills View, Plains View
Roof Type Metal
Present Use Horses,Zoning Appropriate for 4+ Horses
Street Surface Asphalt
Handicap Access Level Lot, Main Floor Bath, Main Level Bedroom, Main Level Laundry
Building
Lot Description Level, Abuts Private Open Space, Unincorporated
Faces East
Story 2
Sewer Septic
Water Well, Well
Level or Stories Two
Structure Type Wood/Frame,Wood Siding
New Construction false
Schools
Elementary Schools Lyons
Middle Schools Lyons
High Schools Lyons
School District St Vrain Dist Re 1J
Others
Senior Community false
Tax ID R0512477
SqFt Source Assessor
Special Listing Condition Private Owner

GET MORE INFORMATION







