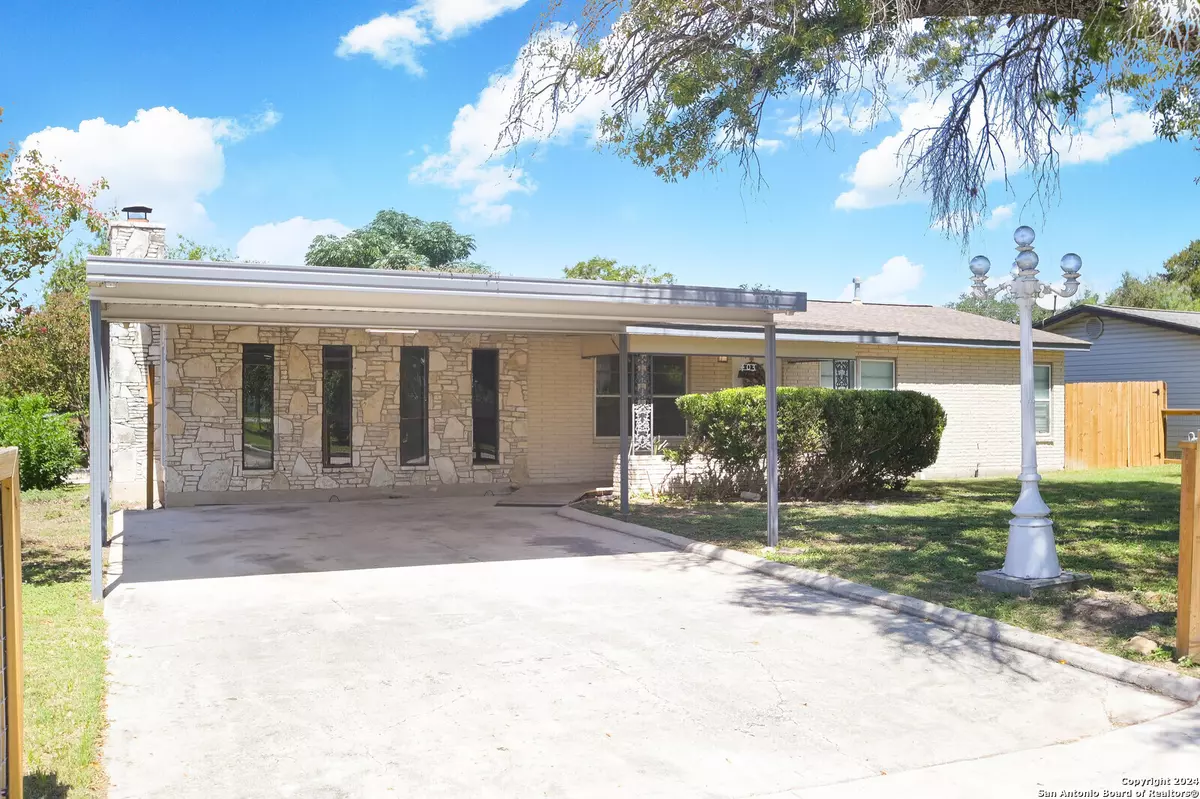
4 Beds
2 Baths
2,259 SqFt
4 Beds
2 Baths
2,259 SqFt
Key Details
Property Type Single Family Home
Sub Type Single Residential
Listing Status Active
Purchase Type For Sale
Square Footage 2,259 sqft
Price per Sqft $126
Subdivision Fairlawn
MLS Listing ID 1808636
Style One Story
Bedrooms 4
Full Baths 2
Construction Status Pre-Owned
Year Built 1956
Annual Tax Amount $6,877
Tax Year 2024
Lot Size 10,497 Sqft
Property Description
Location
State TX
County Bexar
Area 1900
Rooms
Master Bathroom Main Level 5X8 Shower Only, Single Vanity
Master Bedroom Main Level 14X16 Ceiling Fan
Bedroom 2 Main Level 13X9
Bedroom 3 Main Level 13X12
Bedroom 4 Main Level 11X11
Living Room Main Level 16X12
Dining Room Main Level 11X8
Kitchen Main Level 12X12
Interior
Heating Central
Cooling One Central
Flooring Vinyl, Laminate
Inclusions Ceiling Fans, Washer Connection, Dryer Connection, Cook Top, Stove/Range, Refrigerator, City Garbage service
Heat Source Electric
Exterior
Parking Features Two Car Garage, Attached, Side Entry
Pool None
Amenities Available None
Roof Type Composition
Private Pool N
Building
Lot Description Corner
Foundation Slab
Sewer City
Water City
Construction Status Pre-Owned
Schools
Elementary Schools Call District
Middle Schools Call District
High Schools Call District
School District San Antonio I.S.D.
Others
Acceptable Financing Conventional, FHA, VA, Cash
Listing Terms Conventional, FHA, VA, Cash
GET MORE INFORMATION







