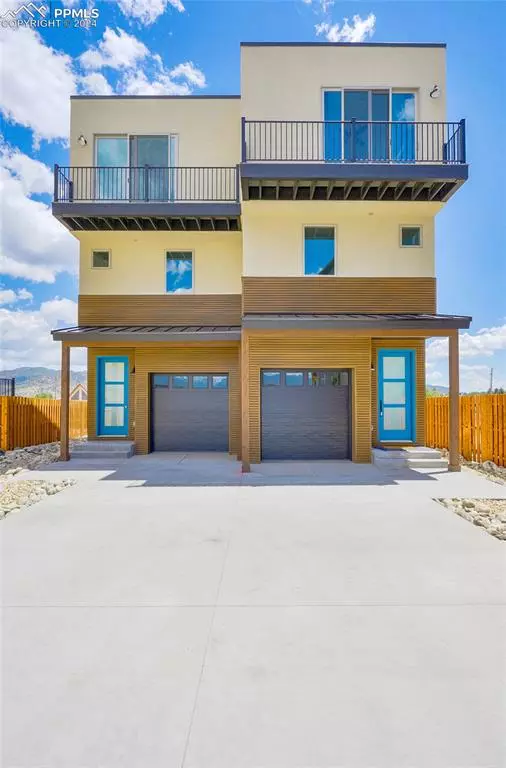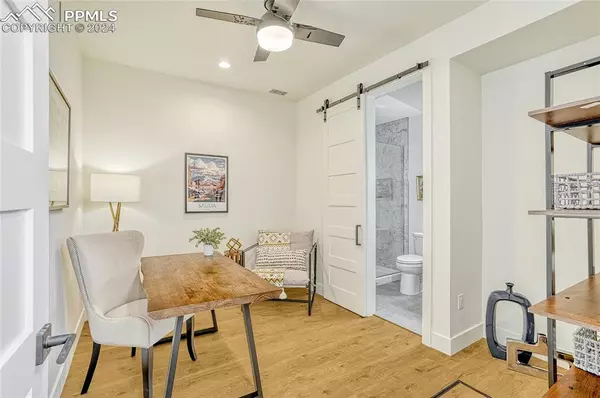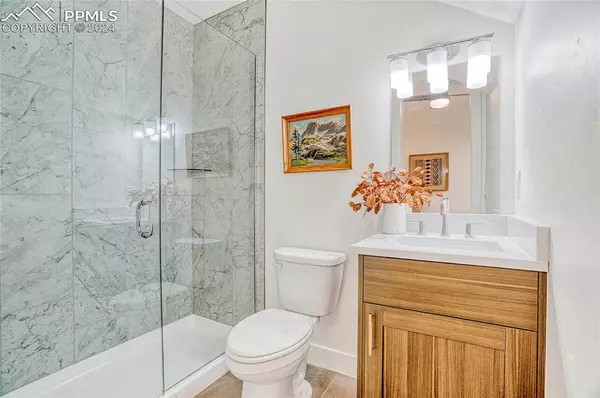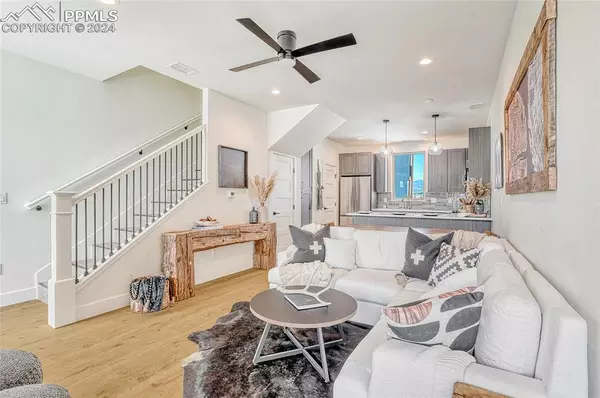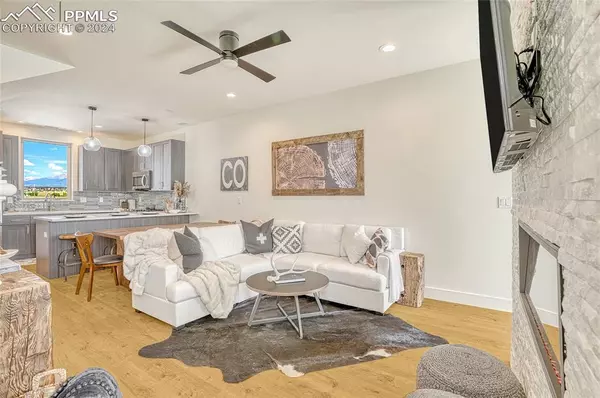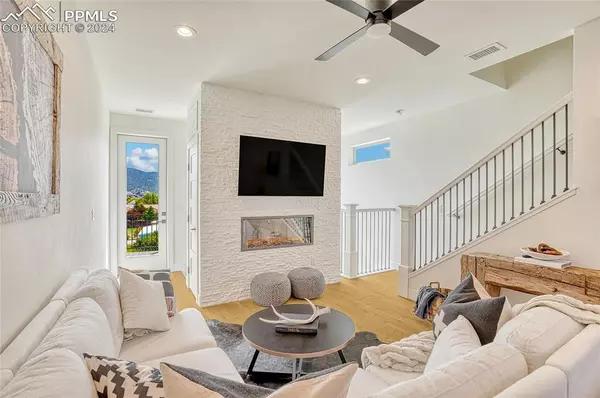3 Beds
4 Baths
1,501 SqFt
3 Beds
4 Baths
1,501 SqFt
Key Details
Property Type Condo
Sub Type Condo
Listing Status Active
Purchase Type For Sale
Square Footage 1,501 sqft
Price per Sqft $399
MLS Listing ID 1502283
Style 3 Story
Bedrooms 3
Full Baths 1
Half Baths 2
Three Quarter Bath 1
Construction Status New Construction
HOA Y/N No
Year Built 2024
Annual Tax Amount $907
Tax Year 2023
Lot Size 6,447 Sqft
Property Description
Location
State CO
County Chaffee
Area West End
Interior
Cooling Central Air
Flooring Tile, Vinyl/Linoleum, Wood
Fireplaces Number 1
Fireplaces Type Electric
Laundry Upper
Exterior
Parking Features Carport, Detached
Garage Spaces 2.0
Fence None
Utilities Available Electricity Connected, Natural Gas Connected
Roof Type Composite Shingle
Building
Lot Description Mountain View
Foundation Not Applicable
Builder Name SGP LLC
Water See Prop Desc Rem
Level or Stories 3 Story
Structure Type Framed on Lot
New Construction Yes
Construction Status New Construction
Schools
Middle Schools Salida
High Schools Salida
School District Salida R-32
Others
Miscellaneous Window Coverings
Special Listing Condition See Show/Agent Remarks


