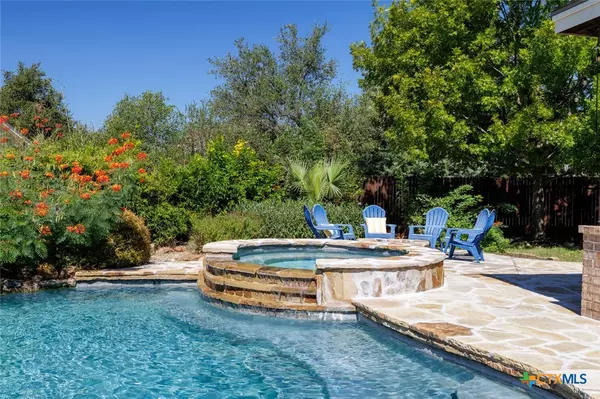
5 Beds
4 Baths
4,856 SqFt
5 Beds
4 Baths
4,856 SqFt
Key Details
Property Type Single Family Home
Sub Type Single Family Residence
Listing Status Active
Purchase Type For Sale
Square Footage 4,856 sqft
Price per Sqft $267
Subdivision Ranch At Brushy Creek South
MLS Listing ID 556909
Style Traditional
Bedrooms 5
Full Baths 3
Half Baths 1
Construction Status Resale
HOA Fees $43/mo
HOA Y/N Yes
Year Built 2005
Lot Size 0.330 Acres
Acres 0.3296
Property Description
Location
State TX
County Williamson
Rooms
Ensuite Laundry Washer Hookup, Electric Dryer Hookup, Gas Dryer Hookup, Laundry Room, Laundry Tub, Sink
Interior
Interior Features Ceiling Fan(s), Carbon Monoxide Detector, Crown Molding, Dining Area, Separate/Formal Dining Room, Double Vanity, Eat-in Kitchen, High Ceilings, Jetted Tub, Primary Downstairs, Multiple Living Areas, MultipleDining Areas, Main Level Primary, Open Floorplan, Pull Down Attic Stairs, Recessed Lighting, Separate Shower, Tub Shower, Vanity, Walk-In Closet(s), Breakfast Area
Laundry Location Washer Hookup,Electric Dryer Hookup,Gas Dryer Hookup,Laundry Room,Laundry Tub,Sink
Heating Central, Natural Gas
Cooling Central Air
Flooring Carpet, Tile, Wood
Fireplaces Number 1
Fireplaces Type Family Room, Gas, Gas Log, Other, Outside, See Remarks
Fireplace Yes
Appliance Double Oven, Dishwasher, Gas Cooktop, Disposal, Microwave, Other, See Remarks, Some Gas Appliances, Built-In Oven
Laundry Washer Hookup, Electric Dryer Hookup, Gas Dryer Hookup, Laundry Room, Laundry Tub, Sink
Exterior
Exterior Feature Covered Patio, Deck, Gas Grill, Outdoor Grill, Outdoor Kitchen, Private Yard, Rain Gutters, Water Feature, Fire Pit
Garage Attached, Garage, Garage Door Opener
Garage Spaces 3.0
Garage Description 3.0
Fence Back Yard, Wood
Pool Community, Heated, In Ground, Private, Pool/Spa Combo, Waterfall
Community Features Playground, Park, Sport Court(s), Trails/Paths, Community Pool
Utilities Available Electricity Available, Natural Gas Available, Water Available
Waterfront No
View Y/N No
Water Access Desc Public
View None, Pool
Roof Type Composition,Shingle
Porch Covered, Deck, Patio
Parking Type Attached, Garage, Garage Door Opener
Private Pool Yes
Building
Story 2
Entry Level Two
Foundation Slab
Sewer Public Sewer
Water Public
Architectural Style Traditional
Level or Stories Two
Additional Building Cabana
Construction Status Resale
Schools
School District Leander Isd
Others
HOA Name Ranch At Brushy Creek HOA
Tax ID R465338
Security Features Security System Owned,Smoke Detector(s)
Acceptable Financing Cash, Conventional, FHA, VA Loan
Listing Terms Cash, Conventional, FHA, VA Loan

GET MORE INFORMATION







