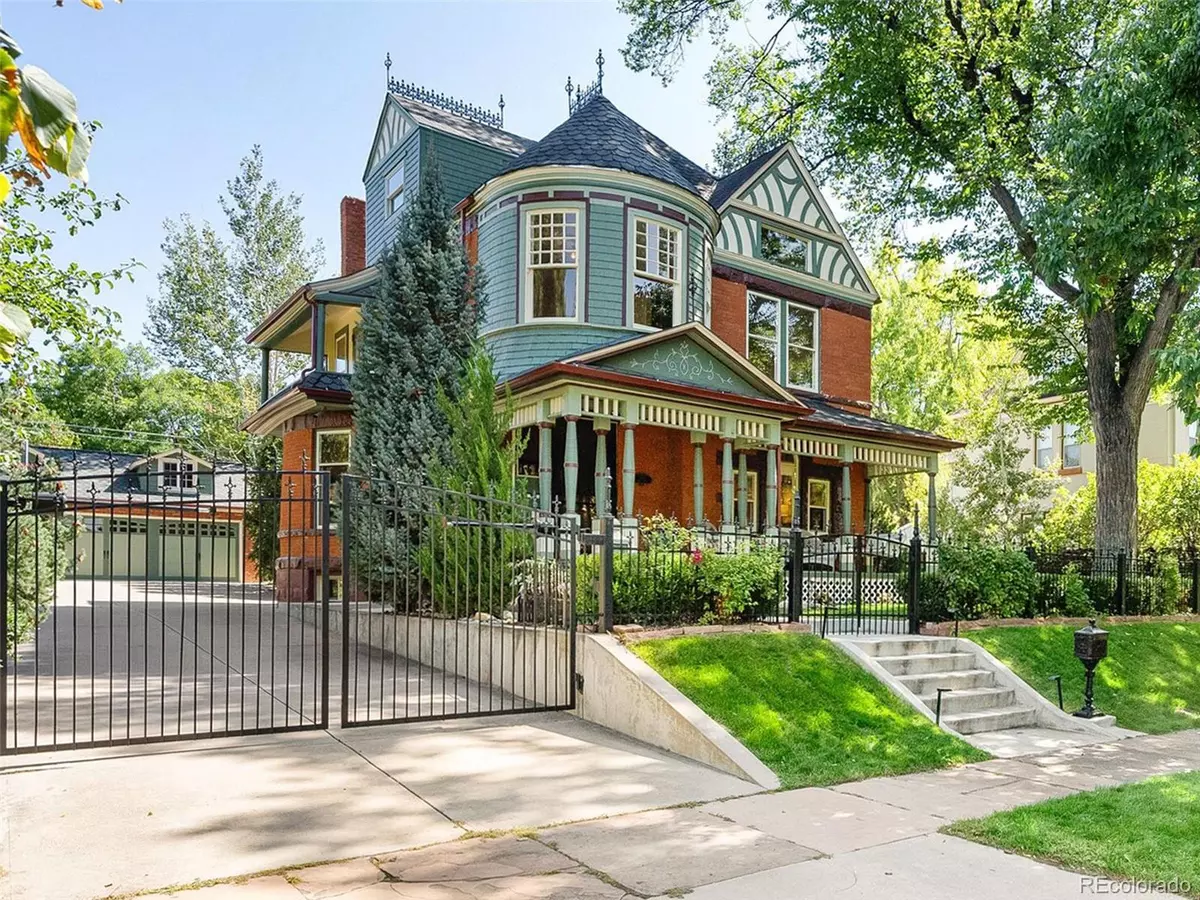
5 Beds
5 Baths
4,928 SqFt
5 Beds
5 Baths
4,928 SqFt
Key Details
Property Type Single Family Home
Sub Type Single Family Residence
Listing Status Active Under Contract
Purchase Type For Sale
Square Footage 4,928 sqft
Price per Sqft $405
Subdivision Montclair
MLS Listing ID 8726778
Style Victorian
Bedrooms 5
Full Baths 2
Half Baths 1
Three Quarter Bath 2
HOA Y/N No
Abv Grd Liv Area 3,703
Originating Board recolorado
Year Built 1896
Annual Tax Amount $9,976
Tax Year 2023
Lot Size 0.290 Acres
Acres 0.29
Property Description
Location
State CO
County Denver
Zoning E-SU-DX
Rooms
Basement Finished, Full
Interior
Interior Features Ceiling Fan(s), Eat-in Kitchen, Entrance Foyer, Granite Counters, High Ceilings, Kitchen Island, Marble Counters, Primary Suite, Smoke Free, Utility Sink, Vaulted Ceiling(s), Walk-In Closet(s), Wet Bar
Heating Hot Water
Cooling None
Flooring Carpet, Stone, Tile, Wood
Fireplaces Number 4
Fireplaces Type Bedroom, Dining Room, Family Room, Primary Bedroom, Wood Burning
Fireplace Y
Appliance Bar Fridge, Convection Oven, Dishwasher, Disposal, Double Oven, Freezer, Microwave, Oven, Range, Range Hood, Refrigerator, Washer, Wine Cooler
Laundry In Unit
Exterior
Exterior Feature Balcony, Fire Pit, Garden, Gas Grill, Gas Valve, Lighting, Private Yard, Water Feature
Parking Features Concrete, Dry Walled
Garage Spaces 3.0
Fence Partial
Utilities Available Cable Available, Electricity Connected, Natural Gas Connected
View City
Roof Type Composition
Total Parking Spaces 6
Garage No
Building
Lot Description Irrigated, Landscaped, Many Trees, Near Public Transit, Sprinklers In Front, Sprinklers In Rear
Sewer Public Sewer
Water Public
Level or Stories Three Or More
Structure Type Brick,Frame,Stone,Wood Siding
Schools
Elementary Schools Montclair
Middle Schools Hill
High Schools George Washington
School District Denver 1
Others
Senior Community No
Ownership Individual
Acceptable Financing Cash, Conventional, Jumbo
Listing Terms Cash, Conventional, Jumbo
Special Listing Condition None

6455 S. Yosemite St., Suite 500 Greenwood Village, CO 80111 USA
GET MORE INFORMATION







