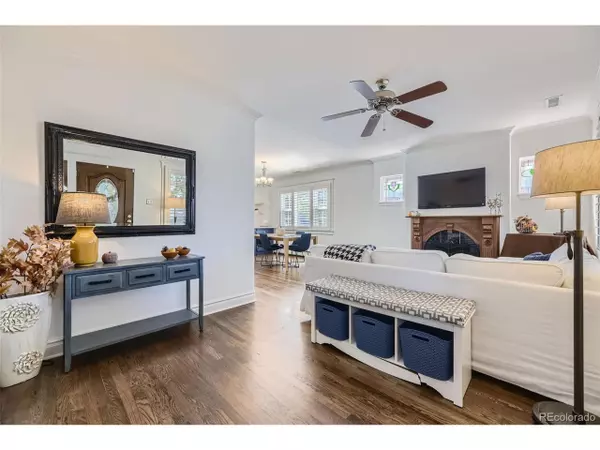
3 Beds
2 Baths
2,000 SqFt
3 Beds
2 Baths
2,000 SqFt
Key Details
Property Type Single Family Home
Sub Type Residential-Detached
Listing Status Active
Purchase Type For Sale
Square Footage 2,000 sqft
Subdivision Washington Park West
MLS Listing ID 3478542
Style Cottage/Bung,Ranch
Bedrooms 3
Full Baths 1
Three Quarter Bath 1
HOA Y/N false
Abv Grd Liv Area 1,050
Originating Board REcolorado
Year Built 1924
Annual Tax Amount $3,729
Lot Size 4,791 Sqft
Acres 0.11
Property Description
Truly the center of the city - walk to Wash Park, Whole Foods, S Pearl Farmer's Market & Festivals, Call Your Mother, Stella's, Chook, Sushi Den, Wash Perk, Sweet Cow and, in June, James Beard-nominated Reunion Bread's new home. Jump on the Light Rail for a 12-min ride to DTC or 18-min ride to Union Station. Prefer to drive? You're no more than -15 minutes away from anywhere in city limits.
From the roomy living spaces to the bonus storage nooks, you will find a home suited for your life today and years to come. The sunny main floor features expanded, gorgeous hardwood floors throughout. A quiet wing holds two bedrooms (one will fit a king bed, one a queen), full bathroom and spacious linen closet. The lower level has an oversized family room for multiple uses, large bedroom, 3/4 bath, & laundry room with extra storage. Don't miss the enormous storage room with built-in shelves.
Our Sellers invested to perfect this home: custom renovated kitchen to the highest standards (check out hidden lower cabinets facing the dining area and the touch-to-open waste drawer); added Central Air Conditioning; opened the main floor living space; expanded and restored hardwood floors; and created more usable outdoor space with thoughtful landscape design. Wonderful, fully fenced backyard with an elevated deck means you can make full use of Denver's lovely evenings.
Yes, the home is at the corner of a main street that sees more traffic than a residential street. BUT It's also less than 3 blocks from one of Denver's best parks *and* a light rail station, zoned to highly sought Steele Elementary, has been thoughtfully remodeled, and is under $900k. Inside, the home is perfectly quiet. *Must see to believe*
Location
State CO
County Denver
Area Metro Denver
Zoning U-SU-C
Direction Easiest route is Louisiana to North on Emerson (Emerson runs one way South to North). Ample parking on street, though mind the hydrant to avoid a ticket.
Rooms
Basement Full, Partially Finished, Daylight, Radon Test Available
Primary Bedroom Level Basement
Master Bedroom 12x21
Bedroom 2 Main 12x9
Bedroom 3 Main 12x9
Interior
Interior Features Open Floorplan, Kitchen Island
Heating Hot Water
Cooling Central Air, Ceiling Fan(s)
Fireplaces Type None
Fireplace false
Window Features Window Coverings,Double Pane Windows
Appliance Self Cleaning Oven, Double Oven, Dishwasher, Refrigerator, Washer, Dryer, Microwave, Disposal
Laundry In Basement
Exterior
Garage Spaces 4.0
Fence Partial
Roof Type Composition
Handicap Access Level Lot
Porch Patio
Building
Lot Description Gutters, Level
Faces West
Story 1
Sewer Other Water/Sewer, Community
Water Other Water/Sewer
Level or Stories One
Structure Type Brick/Brick Veneer,Block,Concrete
New Construction false
Schools
Elementary Schools Steele
Middle Schools Merrill
High Schools South
School District Denver 1
Others
Senior Community false
SqFt Source Assessor
Special Listing Condition Private Owner

GET MORE INFORMATION







