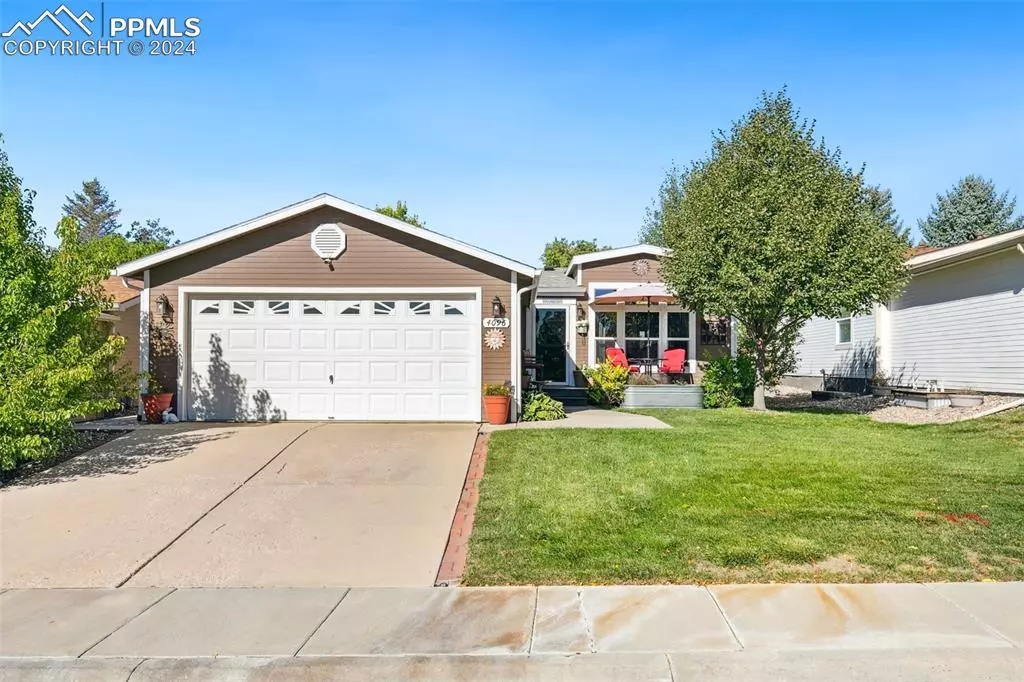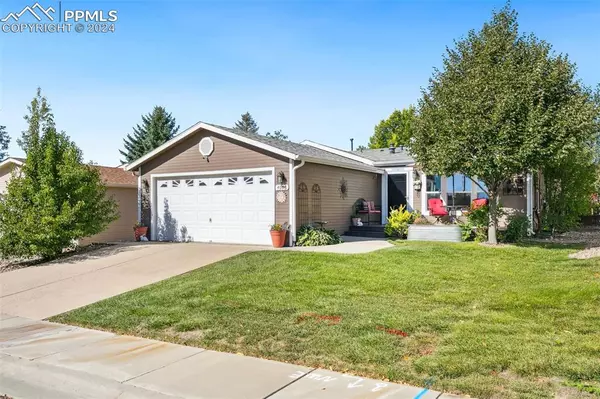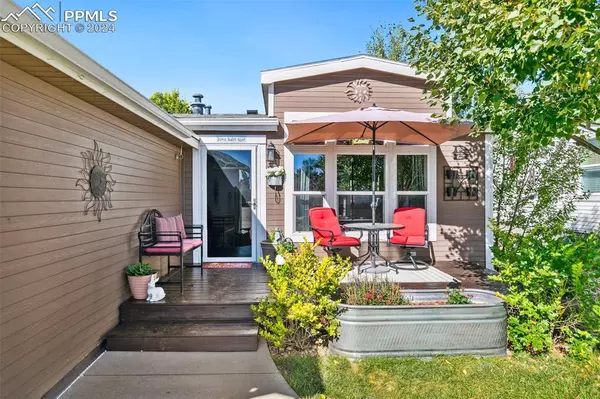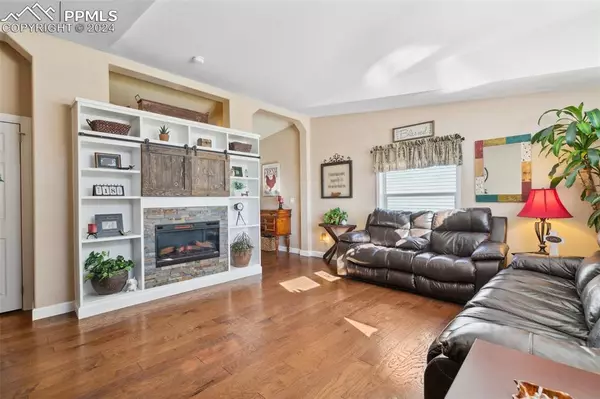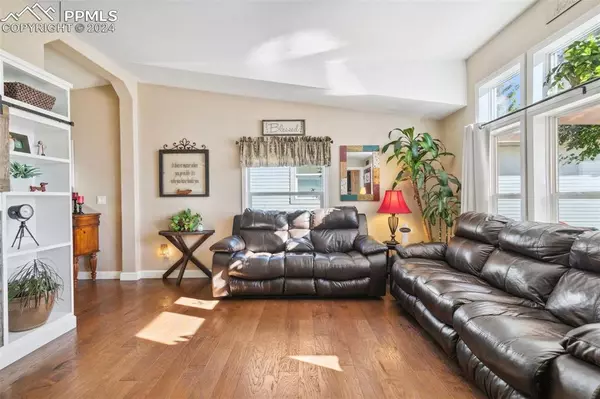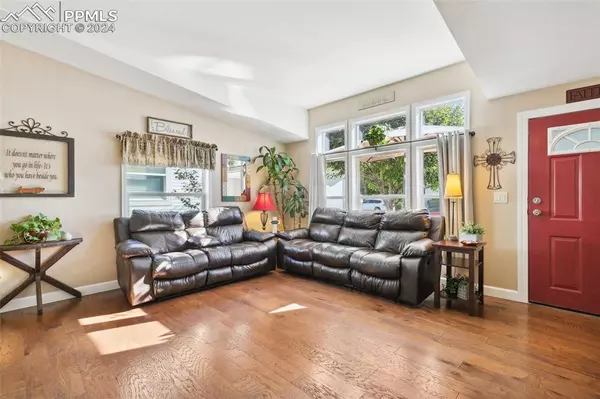
3 Beds
2 Baths
1,240 SqFt
3 Beds
2 Baths
1,240 SqFt
Key Details
Property Type Single Family Home
Sub Type Single Family
Listing Status Active
Purchase Type For Sale
Square Footage 1,240 sqft
Price per Sqft $171
MLS Listing ID 3938080
Style Ranch
Bedrooms 3
Full Baths 1
Three Quarter Bath 1
Construction Status Existing Home
HOA Fees $750/mo
HOA Y/N Yes
Year Built 2003
Annual Tax Amount $409
Tax Year 2023
Lot Size 916 Sqft
Property Description
Step inside to discover a warm, inviting entryway with elegant wood flooring. The living area boasts stylish built-ins and an electric fireplace, perfect for cozy evenings at home. Big windows allow for a lot of natural sunlight. The heart of the home, the kitchen, is a chef's delight, featuring gorgeous granite tile countertops, a stylish backsplash, and sleek stainless steel appliances to include a gas stove with room for a table and chairs.
The primary bedroom is a perfect retreat with plenty of light and space with an attached bathroom with double vanity and walk-in shower. Two secondary bedrooms both have plush carpet with a thick pad underneath. The secondary bathroom includes wainscoting with shelves.
Venture outside to the serene backyard, where you'll find a covered deck ideal for entertaining or unwinding. The deck comes covered with electricity and includes a ceiling fan and drop down tv as well as privacy shades you can pull down or keep up. The beautifully landscaped and fully fenced yard offers privacy, along with a charming seating area, vibrant window boxes, and mature trees that enhance the beauty of your outdoor space.
Lots of extras with this home, central a/c, built in shelving with baskets and mud bench in laundry room, built ins with electric fireplace in living room, Hot water heater replaced in 2022, updated light fixtures, window coverings, shelving and peg board in garage, landscaped yard with flowers, shutters, flower boxes, additional trees planted for privacy.
Don't miss the opportunity to make this lovely piece of paradise your own—schedule a tour today! Close to Military installations, parks, restaurants and shopping. Community has a club house, playground area and pool.
Location
State CO
County El Paso
Area Chateau At Antelope Ridge
Interior
Cooling Ceiling Fan(s), Central Air
Flooring Carpet, Wood
Fireplaces Number 1
Fireplaces Type Electric, One
Laundry Electric Hook-up
Exterior
Parking Features Attached
Garage Spaces 2.0
Fence Rear
Community Features Club House, Fitness Center, Playground Area, Pool
Utilities Available Electricity Connected, Natural Gas Connected
Roof Type Composite Shingle
Building
Lot Description See Prop Desc Remarks
Foundation Crawl Space
Water Assoc/Distr
Level or Stories Ranch
Structure Type HUD Standard Manu
Construction Status Existing Home
Schools
School District Falcon-49
Others
Miscellaneous Auto Sprinkler System,Window Coverings
Special Listing Condition Leasehold Title Interest in Land

GET MORE INFORMATION


