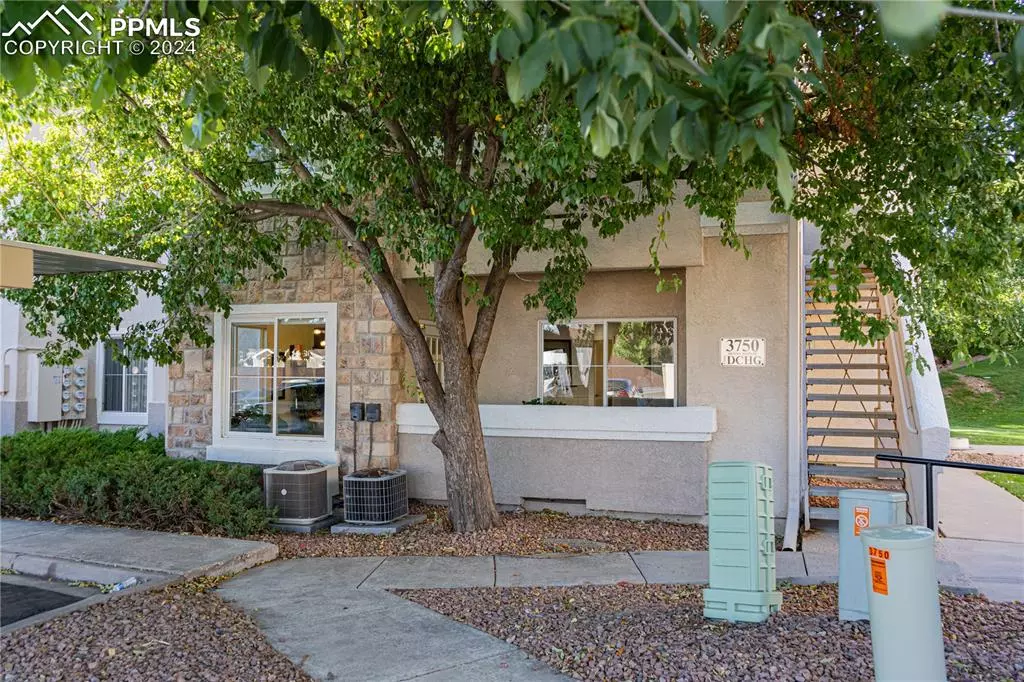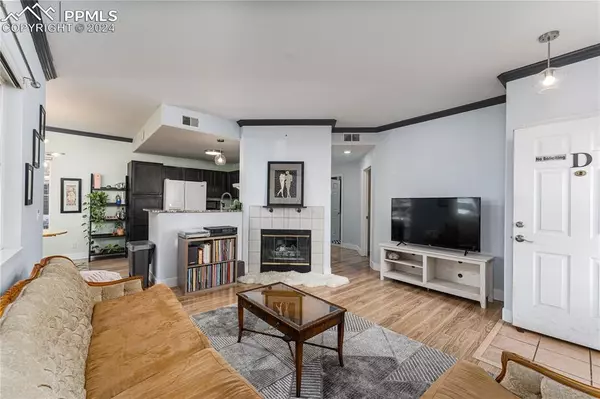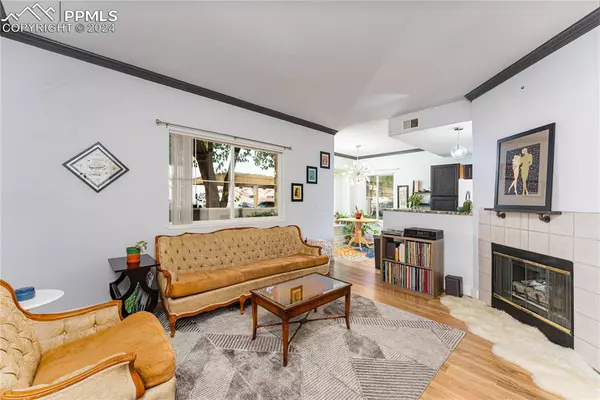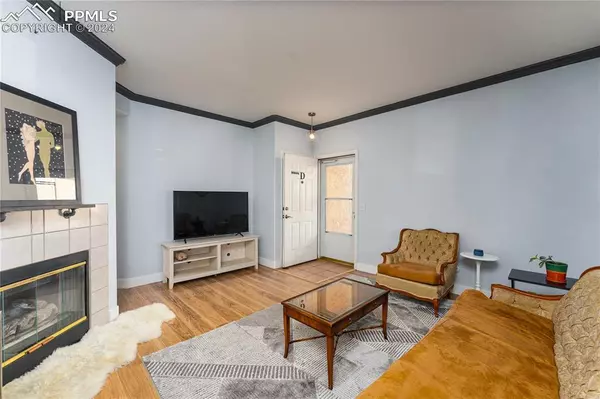
2 Beds
2 Baths
1,084 SqFt
2 Beds
2 Baths
1,084 SqFt
Key Details
Property Type Condo
Sub Type Condo
Listing Status Active
Purchase Type For Sale
Square Footage 1,084 sqft
Price per Sqft $230
MLS Listing ID 2510807
Style Ranch
Bedrooms 2
Full Baths 1
Three Quarter Bath 1
Construction Status Existing Home
HOA Fees $317/mo
HOA Y/N Yes
Year Built 1998
Annual Tax Amount $647
Tax Year 2023
Property Description
Location
State CO
County El Paso
Area Strawberry Fields
Interior
Cooling Ceiling Fan(s), Central Air
Flooring Carpet, Tile, Wood Laminate
Fireplaces Number 1
Fireplaces Type Gas, Main Level, One
Laundry Electric Hook-up, Main
Exterior
Parking Features Carport, Detached
Garage Spaces 2.0
Fence None
Community Features Club House, Gated Community, Pool
Utilities Available Electricity Connected, Natural Gas Connected, Telephone
Roof Type Composite Shingle
Building
Lot Description Level
Foundation Slab
Water Municipal
Level or Stories Ranch
Structure Type Frame
Construction Status Existing Home
Schools
School District Harrison-2
Others
Miscellaneous HOA Required $,Window Coverings
Special Listing Condition Not Applicable

GET MORE INFORMATION







