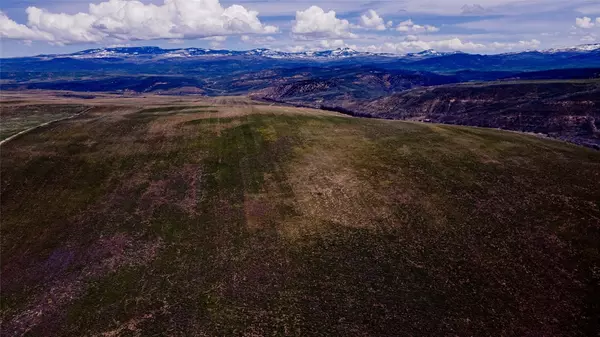4 Beds
3 Baths
4,550 SqFt
4 Beds
3 Baths
4,550 SqFt
Key Details
Property Type Single Family Home
Sub Type Single Family Residence
Listing Status Pending
Purchase Type For Sale
Square Footage 4,550 sqft
Price per Sqft $296
Subdivision Out Of Area
MLS Listing ID S1053713
Style Contemporary/ Modern
Bedrooms 4
Full Baths 3
Construction Status Resale
Year Built 1946
Annual Tax Amount $6,472
Tax Year 2023
Lot Size 35.000 Acres
Acres 35.0
Property Sub-Type Single Family Residence
Property Description
could comfortably live on one level of the 3900 sq. ft. (2 level) home; the 4 bedroom, 3 bath home has been updated with many additions,
including in-floor heat and skylights. The home features a giant primary bedroom, with a private primary bath with a jetted tub, including
large walk-in closets. The large open kitchen is updated and includes granite countertops, next to the kitchen is a formal dining area and
living room with a beautiful custom marble fireplace with local marble from Marble, CO. Downstairs is an additional 2 secondary bedrooms, a
media room, an office, and a custom split bathroom. In addition, near the home is a very nice 650 +/- sq ft home guest house or caretakers
house. Work in the heated shop and park all your equipment. The larger, newer 40x60 shop is a great man cave with TV, in-floor heat,
skylights, and a loft; plus 3 stalls that could be opened to use for your horses. In addition, the second shop is 45 X 50, has been restored, and
offers more storage, and additional parking; both shops have additional covered side parking. Wildlife include mule
deer, antelope, elk, ducks, sandhill cranes, geese, and greater and sharp-tail grouse; and of course fox, coyotes, and rabbits.
Additional acreage is available
Location
State CO
County Routt
Area Other
Direction From Hayden go north on CR 80 ( cross the Yampa River, after 1 mile at the T in the road turn west (left) on to CR 76. Go 2.7 miles and the top of cog go west (left) on CR 78, go 2 more miles, and the property will be on your left. There is not a sign
Rooms
Basement Finished
Interior
Interior Features Fireplace
Heating Baseboard
Flooring See Remarks
Fireplaces Type Wood Burning
Furnishings Negotiable
Fireplace Yes
Appliance Cooktop, Dryer, Refrigerator, Washer, Washer/Dryer
Exterior
Parking Features Garage
Garage Spaces 2.0
Garage Description 2.0
Community Features None
Utilities Available Electricity Available, Septic Available
View Y/N Yes
Water Access Desc Water Rights
View Meadow, Mountain(s), Pond
Roof Type Metal
Street Surface Gravel
Building
Lot Description See Remarks
Entry Level Two
Sewer Septic Tank
Water Water Rights
Architectural Style Contemporary/Modern
Level or Stories Two
Construction Status Resale
Others
Pets Allowed Yes
Tax ID R8163174
Pets Allowed Yes







