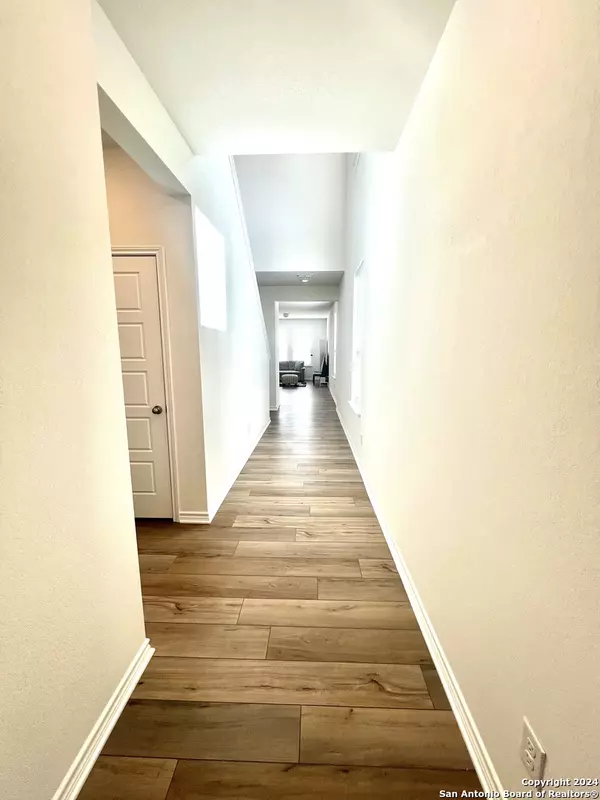4 Beds
3 Baths
2,527 SqFt
4 Beds
3 Baths
2,527 SqFt
Key Details
Property Type Single Family Home, Other Rentals
Sub Type Residential Rental
Listing Status Active
Purchase Type For Rent
Square Footage 2,527 sqft
Subdivision Hidden Canyon
MLS Listing ID 1811370
Style Two Story,Traditional
Bedrooms 4
Full Baths 2
Half Baths 1
Year Built 2024
Property Description
Location
State TX
County Bexar
Area 0101
Rooms
Master Bathroom Main Level 9X10 Shower Only, Double Vanity
Master Bedroom Main Level 13X17 DownStairs, Walk-In Closet, Full Bath
Bedroom 2 2nd Level 12X13
Bedroom 3 2nd Level 12X13
Family Room 2nd Level 14X21
Interior
Heating Central
Cooling One Central
Flooring Carpeting, Ceramic Tile
Fireplaces Type Not Applicable
Inclusions Washer Connection, Dryer Connection, Washer, Dryer, Cook Top, Microwave Oven, Stove/Range, Refrigerator, Disposal, Dishwasher, Ice Maker Connection, Smoke Alarm, Plumb for Water Softener, Smooth Cooktop
Exterior
Exterior Feature Brick, 3 Sides Masonry
Parking Features Two Car Garage
Fence Patio Slab, Privacy Fence, Sprinkler System, Double Pane Windows
Pool None
Roof Type Composition
Building
Foundation Slab
Water Water System
Schools
Elementary Schools Wernli Elementary School
Middle Schools Bernal
High Schools Harlan Hs
School District Northside
Others
Pets Allowed Yes
Miscellaneous Owner-Manager






