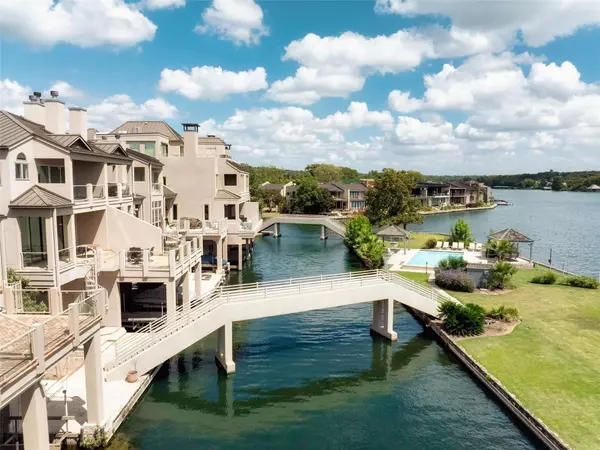
3 Beds
5 Baths
3,228 SqFt
3 Beds
5 Baths
3,228 SqFt
Key Details
Property Type Townhouse
Sub Type Townhouse
Listing Status Active
Purchase Type For Sale
Square Footage 3,228 sqft
Price per Sqft $1,299
Subdivision Peninsula On Lake Austin The P
MLS Listing ID 1157280
Style Multi-level Floor Plan
Bedrooms 3
Full Baths 4
Half Baths 1
HOA Fees $1,074/mo
HOA Y/N Yes
Originating Board actris
Year Built 1986
Annual Tax Amount $26,956
Tax Year 2024
Lot Size 0.278 Acres
Acres 0.2784
Property Description
WE HAVE A QUOTE FOR RENOVATING THE ENTIRE HOME WITH HIGH END MATERIALS/FINISHES WITH AN ESTIMATE COST OF $650,000 ALTHOUGH CAN BE TAILORED BASED ON SELECTION AND SCOPE OF WORK.
WE HAVE A QUOTE FOR RENOVATING THE ENTIRE HOME WITH HIGH END MATERIALS/FINISHES WITH AN ESTIMATE COST OF $650,000 ALTHOUGH CAN BE TAILORED BASED ON SELECTION AND SCOPE OF WORK.
Location
State TX
County Travis
Interior
Interior Features Elevator
Heating Central
Cooling Central Air
Flooring Stone, Wood
Fireplaces Number 1
Fireplaces Type Living Room
Fireplace No
Appliance Dishwasher, Electric Range, Freezer, Refrigerator, Washer/Dryer
Exterior
Exterior Feature Boat Dock - Private, Boat Slip
Garage Spaces 2.0
Fence Perimeter
Pool None
Community Features BBQ Pit/Grill
Utilities Available Underground Utilities
Waterfront Yes
Waterfront Description Lake Front,Lake Privileges,Waterfront
View Downtown, Hill Country, Lake, Marina, Panoramic, Water
Roof Type Membrane
Porch Covered, Glass Enclosed
Total Parking Spaces 2
Private Pool No
Building
Lot Description City Lot
Faces North
Foundation Slab
Sewer Public Sewer
Water Public
Level or Stories Multi/Split
Structure Type Stucco
New Construction No
Schools
Elementary Schools Bridge Point
Middle Schools Hill Country
High Schools Westlake
School District Eanes Isd
Others
HOA Fee Include Common Area Maintenance,Sewer,Trash
Special Listing Condition Standard
GET MORE INFORMATION







