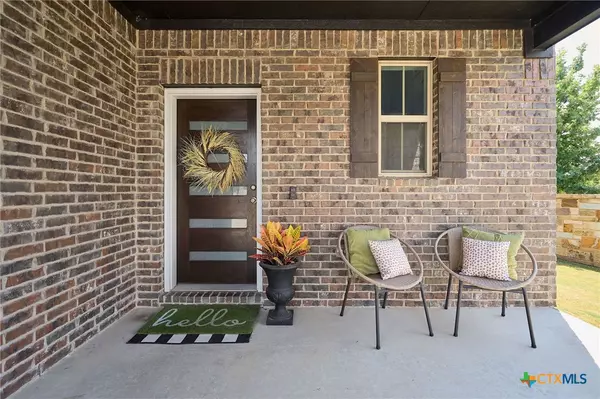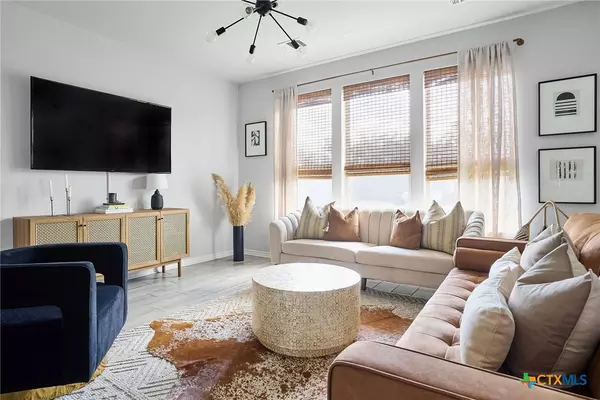4 Beds
3 Baths
2,596 SqFt
4 Beds
3 Baths
2,596 SqFt
Key Details
Property Type Single Family Home
Sub Type Single Family Residence
Listing Status Active
Purchase Type For Sale
Square Footage 2,596 sqft
Price per Sqft $192
Subdivision Alterra
MLS Listing ID 553690
Style Contemporary/Modern,Traditional
Bedrooms 4
Full Baths 3
Construction Status Resale
HOA Fees $200/qua
HOA Y/N Yes
Year Built 2020
Lot Size 6,703 Sqft
Acres 0.1539
Property Description
Welcome to your dream North facing home in Leander's Alterra Community! This spacious 2-story residence features 4 bedrooms, 3 full baths, and 2,596 sq ft of modern elegance and has the option of coming fully furnished. Set on a large corner lot, it's a short walk to dining and grocery stores—perfect for convenience.
Modern updates include quartz countertops, sleek doors, built-in shelving, and a mix of wood tile and carpet. The master suite features dual vanities, a walk-in shower, and two walk-in closets. Energy-efficient solar panels help lower utility costs, and the built-in sprinkler system simplifies yard maintenance. The fully fenced backyard includes a cozy fire pit for outdoor gatherings. With its prime location and access to new developments, this home combines comfort and future value.
Leander is one of the fastest growing cities in the U.S.! Exciting developments include the $1B Northline Project, set to open in early 2026 just 2 miles away, featuring restaurants, shops, and community spaces. Plus, you're only 25 minutes from downtown Austin, enjoying suburban living with easy city access.
Northline: A $1 billion project poised to be Leander's future "downtown," spanning 115 acres with retail, residential, dining, and entertainment.
Leander Union: A $48 million mixed-use development on Crystal Falls Parkway, featuring 155,000 sq ft of retail, dining, office space, and a church, starting in late 2024.
Southbrook Station: A dining and retail area off US 183, expected to complete in late 2024, with confirmed tenants like Cava and Smoothie King.
Endeavor's Retail Development: This 17-acre site along the 183A Toll Road will include nearly 83,000 sq ft of retail space, with plans for an additional 21 acres.
Ronald Reagan Boulevard: Williamson County plans to upgrade this road into a divided toll road, likely increasing commuter traffic.
Location
State TX
County Williamson
Direction North
Interior
Interior Features Ceiling Fan(s), Double Vanity, Entrance Foyer, Game Room, High Ceilings, Home Office, Multiple Living Areas, Multiple Closets, Open Floorplan, Pull Down Attic Stairs, Recessed Lighting, Separate Shower, Upper Level Primary, Walk-In Closet(s), Window Treatments, Eat-in Kitchen, Kitchen Island, Kitchen/Family Room Combo, Kitchen/Dining Combo, Pantry, Solid Surface Counters
Heating Central, Natural Gas
Cooling Central Air, Electric
Flooring Carpet, Tile
Fireplaces Type None
Fireplace No
Appliance Dishwasher, Gas Cooktop, Disposal, Gas Range, Gas Water Heater, Oven, Range Hood, Vented Exhaust Fan, Some Electric Appliances, Some Gas Appliances, Microwave
Laundry Washer Hookup, Electric Dryer Hookup, Inside, Laundry in Utility Room, Laundry Room, Upper Level
Exterior
Exterior Feature Fire Pit, Porch, Private Yard
Parking Features Attached, Door-Single, Garage Faces Front, Garage, Garage Door Opener
Garage Spaces 2.0
Garage Description 2.0
Fence Back Yard, Stone, Wood
Pool None
Community Features Playground, Park, Curbs, Sidewalks
Utilities Available Electricity Available, Natural Gas Available, High Speed Internet Available, Trash Collection Public, Underground Utilities
View Y/N No
Water Access Desc Public
View None
Roof Type Composition,Shingle
Porch Covered, Porch
Building
Faces North
Story 2
Entry Level Two
Foundation Slab
Sewer Public Sewer
Water Public
Architectural Style Contemporary/Modern, Traditional
Level or Stories Two
Construction Status Resale
Schools
Elementary Schools Plain Elementary School
Middle Schools Wiley Middle School
High Schools Glenn High School
School District Leander Isd
Others
Tax ID R571609
Security Features Smoke Detector(s)
Acceptable Financing Cash, Conventional, FHA, VA Loan
Green/Energy Cert Solar
Listing Terms Cash, Conventional, FHA, VA Loan







