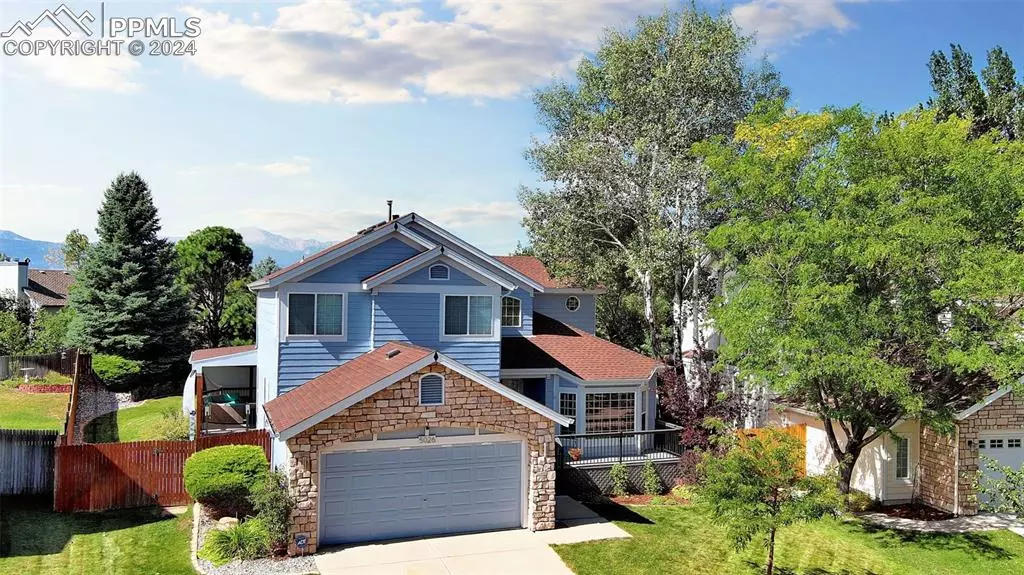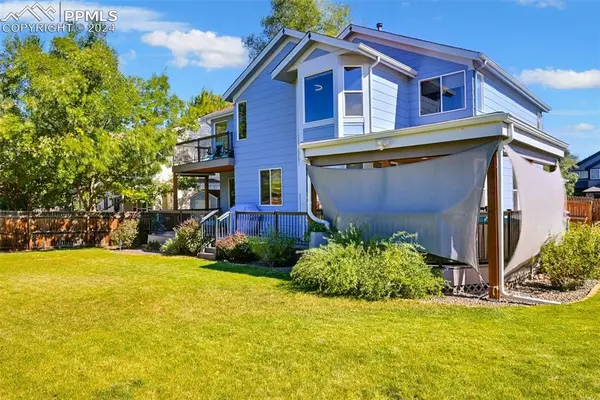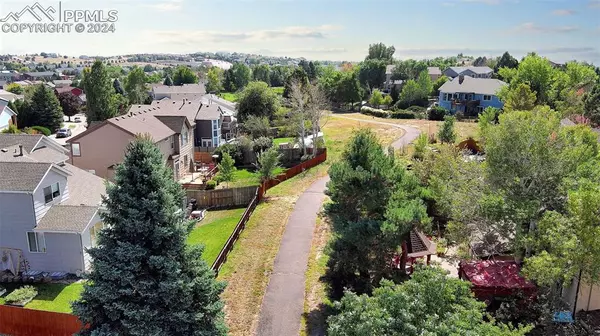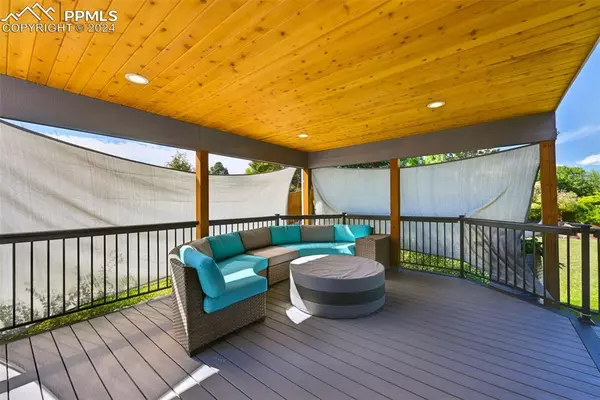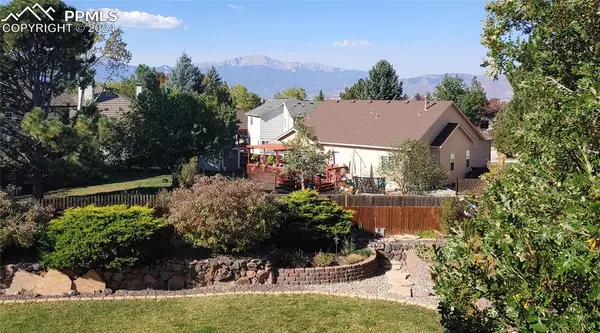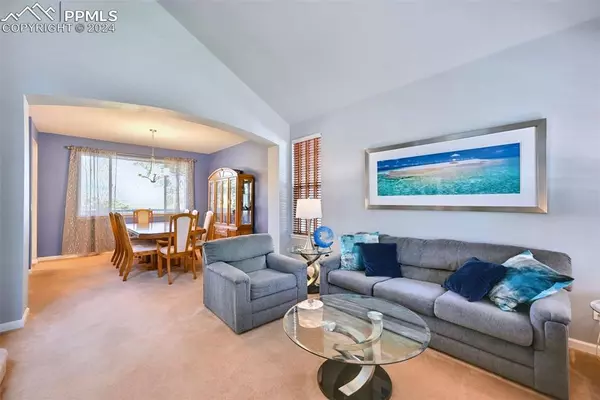
6 Beds
4 Baths
3,366 SqFt
6 Beds
4 Baths
3,366 SqFt
Key Details
Property Type Single Family Home
Sub Type Single Family
Listing Status Active
Purchase Type For Sale
Square Footage 3,366 sqft
Price per Sqft $206
MLS Listing ID 9712253
Style 2 Story
Bedrooms 6
Full Baths 2
Half Baths 1
Three Quarter Bath 1
Construction Status Existing Home
HOA Fees $435/ann
HOA Y/N Yes
Year Built 1996
Annual Tax Amount $2,038
Tax Year 2023
Lot Size 9,708 Sqft
Property Description
This beautifully updated home offers space, luxury, and views that will take your breath away! With 6 bedrooms and 4 bathrooms, this home is perfect for families of all sizes. The HVAC system is just 5 years old, ensuring year-round comfort, while new carpet in the basement creates a fresh and inviting space for relaxation.
The basement also features a home theater, ideal for movie nights, and a brand-new Trex deck off the front and back—perfect for soaking in those amazing mountain views. The primary bedroom has its own private Trex deck (installed 4 years ago) and boasts heated floors in the ensuite bathroom, adding a touch of luxury to your morning routine.
Fresh paint on the main level gives the home a modern feel, and the backyard offers easy access to a walking path that leads to the community pool, tennis courts, and park, ensuring endless outdoor activities.
Don't miss the chance to make this incredible home your own!
Location
State CO
County El Paso
Area Sierra Ridge
Interior
Interior Features 5-Pc Bath, 9Ft + Ceilings, Great Room, Vaulted Ceilings
Cooling Ceiling Fan(s), Central Air
Flooring Carpet, Wood
Laundry Electric Hook-up, Main
Exterior
Parking Features Attached
Garage Spaces 2.0
Fence Rear
Community Features Hiking or Biking Trails, Parks or Open Space, Pool, Tennis
Utilities Available Electricity Connected, Natural Gas Connected
Roof Type Composite Shingle
Building
Lot Description Level
Foundation Full Basement
Water Municipal
Level or Stories 2 Story
Finished Basement 80
Structure Type Frame
Construction Status Existing Home
Schools
School District Colorado Springs 11
Others
Miscellaneous High Speed Internet Avail.,HOA Required $,Humidifier,Wet Bar
Special Listing Condition Not Applicable

GET MORE INFORMATION


