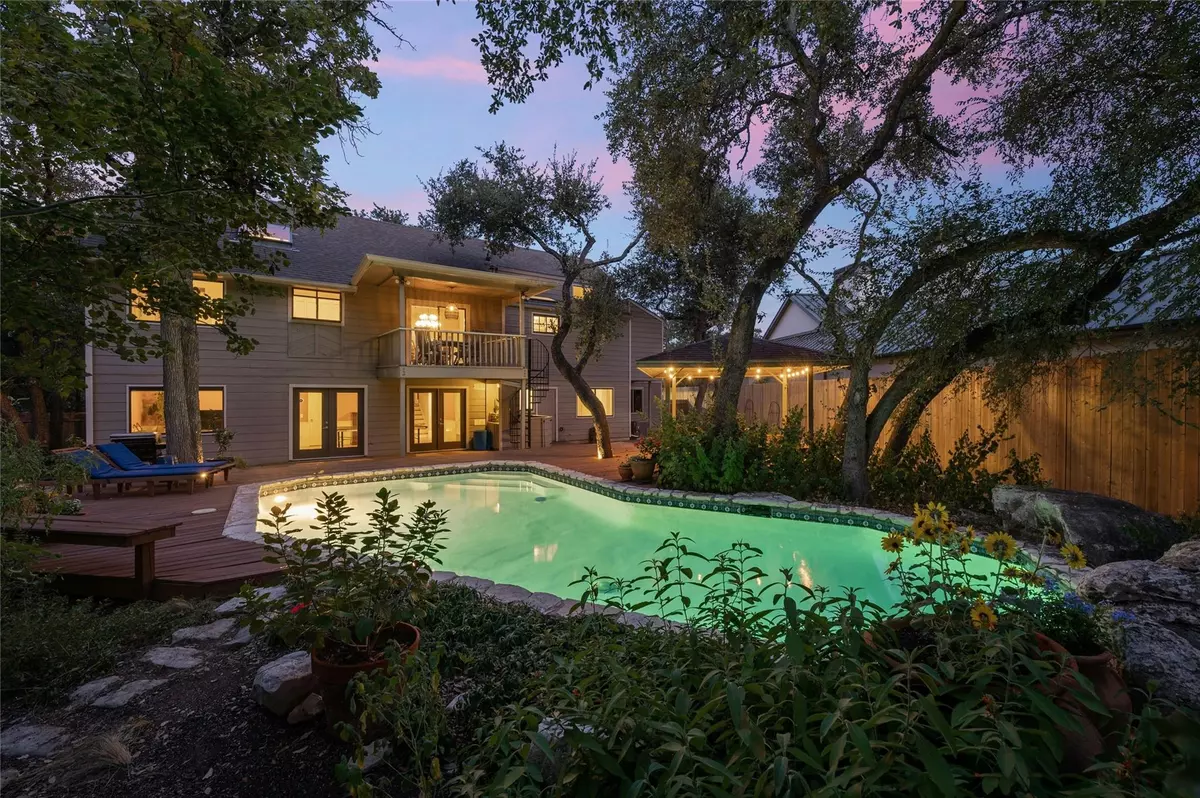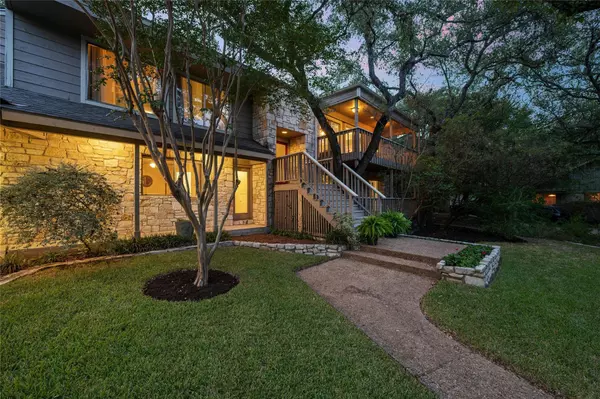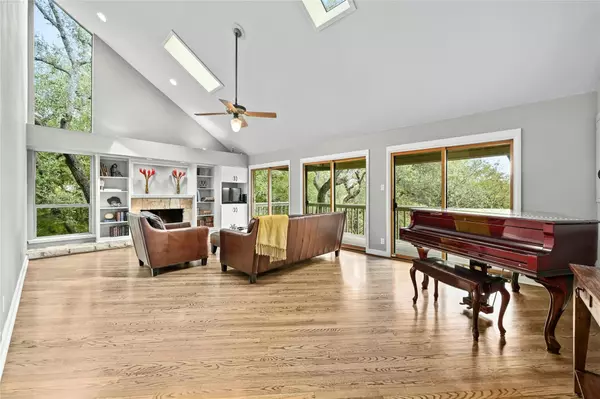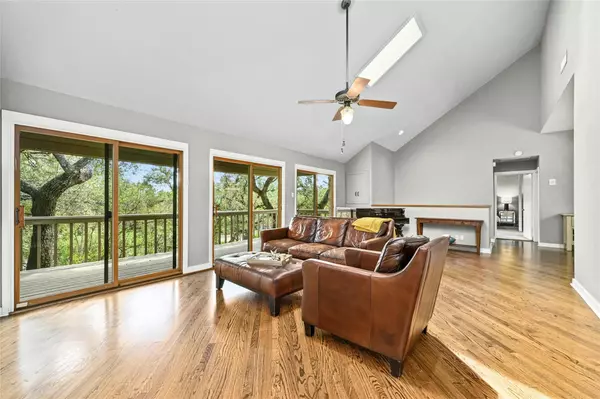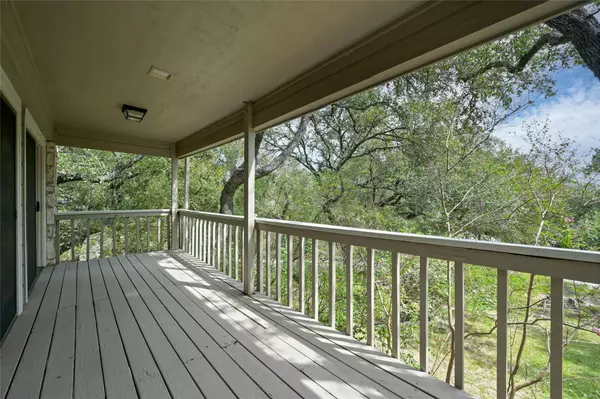5 Beds
4 Baths
3,046 SqFt
5 Beds
4 Baths
3,046 SqFt
Key Details
Property Type Single Family Home
Sub Type Single Family Residence
Listing Status Active
Purchase Type For Sale
Square Footage 3,046 sqft
Price per Sqft $622
Subdivision Rolling Hills West
MLS Listing ID 1349488
Bedrooms 5
Full Baths 3
Half Baths 1
HOA Fees $250/ann
HOA Y/N Yes
Originating Board actris
Year Built 1972
Annual Tax Amount $13,291
Tax Year 2023
Lot Size 0.388 Acres
Acres 0.388
Property Description
Step inside to discover a thoughtfully updated interior, where style meets comfort. The open floor plan features warm finishes, while large windows flood the home with natural light. Outside, a sparkling pool beckons for year-round enjoyment, and the oversized lot provides endless possibilities for outdoor living.
Located in the award-winning Eanes ISD, this home is within walking distance to top-tier schools and has the convenience of being minutes from Austin's finest dining, shopping, and entertainment.
Don't miss the chance to own a piece of Rolling Hills West – a neighborhood known for its charm, community spirit, and breathtaking surroundings! More information at https://1302constantsprings.com
Location
State TX
County Travis
Rooms
Main Level Bedrooms 1
Interior
Interior Features High Ceilings, Vaulted Ceiling(s), Granite Counters, Quartz Counters, Double Vanity, Interior Steps, Multiple Dining Areas, Multiple Living Areas, Primary Bedroom on Main, Recessed Lighting, Walk-In Closet(s)
Heating Central, Natural Gas
Cooling Central Air
Flooring Carpet, Tile, Wood
Fireplaces Number 1
Fireplaces Type Family Room, Wood Burning
Fireplace No
Appliance Dishwasher, Disposal, Gas Cooktop, Microwave, Oven, Water Heater
Exterior
Exterior Feature Gutters Partial, Private Yard
Fence Wood
Pool In Ground
Community Features None
Utilities Available Electricity Connected, Natural Gas Connected, Phone Available, Sewer Connected, Water Connected
Waterfront Description None
View Pool
Roof Type Composition,Shingle
Porch Covered, Deck, Patio
Total Parking Spaces 4
Private Pool Yes
Building
Lot Description Level, Native Plants, Sprinkler - Automatic, Trees-Large (Over 40 Ft), Trees-Medium (20 Ft - 40 Ft)
Faces East
Foundation Slab
Sewer Septic Tank, See Remarks
Water See Remarks
Level or Stories Two
Structure Type Stone Veneer
New Construction No
Schools
Elementary Schools Cedar Creek (Eanes Isd)
Middle Schools Hill Country
High Schools Westlake
School District Eanes Isd
Others
HOA Fee Include Common Area Maintenance
Special Listing Condition Standard

