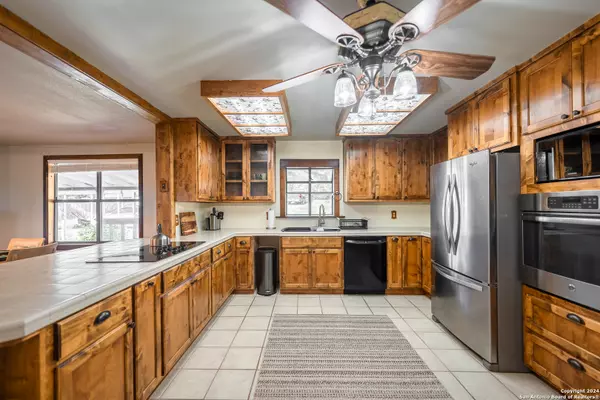3 Beds
2 Baths
2,352 SqFt
3 Beds
2 Baths
2,352 SqFt
Key Details
Property Type Single Family Home
Sub Type Single Residential
Listing Status Active
Purchase Type For Sale
Square Footage 2,352 sqft
Price per Sqft $254
Subdivision Mountain Springs Ran
MLS Listing ID 1812670
Style One Story
Bedrooms 3
Full Baths 2
Construction Status Pre-Owned
Year Built 1980
Annual Tax Amount $6,693
Tax Year 2023
Lot Size 8.972 Acres
Property Description
Location
State TX
County Bandera
Area 2400
Rooms
Master Bathroom Main Level 11X8 Tub/Shower Separate, Single Vanity
Master Bedroom Main Level 23X14 Walk-In Closet, Ceiling Fan, Full Bath
Bedroom 2 Main Level 12X12
Bedroom 3 Main Level 11X13
Living Room Main Level 23X16
Kitchen Main Level 11X17
Family Room Main Level 12X23
Interior
Heating Central
Cooling One Central
Flooring Laminate
Inclusions Ceiling Fans, Washer Connection, Dryer Connection, Washer, Dryer, Refrigerator, Dishwasher
Heat Source Electric
Exterior
Parking Features None/Not Applicable
Pool None
Amenities Available None
Roof Type Metal
Private Pool N
Building
Sewer Septic
Construction Status Pre-Owned
Schools
Elementary Schools Los Reyes
Middle Schools Straus
High Schools Harlan Hs
School District Northside
Others
Acceptable Financing Conventional, FHA, VA, 1st Seller Carry, Cash
Listing Terms Conventional, FHA, VA, 1st Seller Carry, Cash






