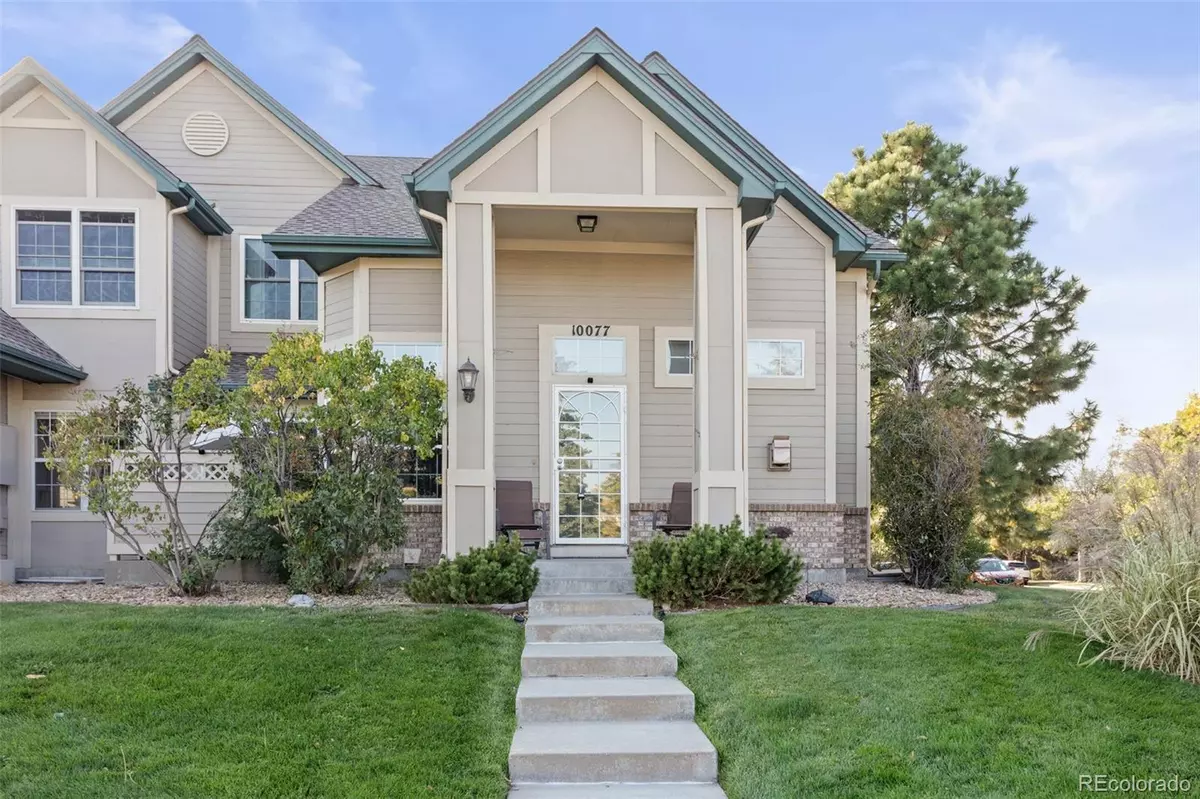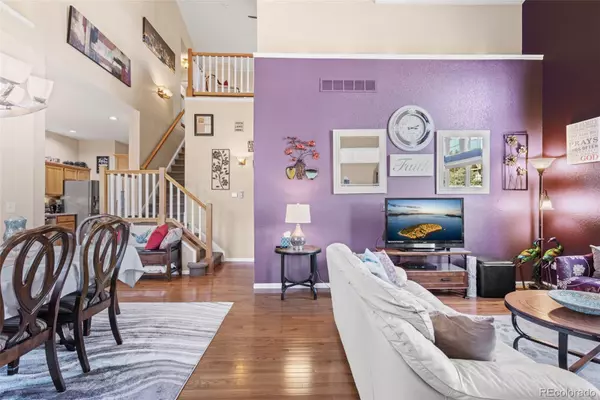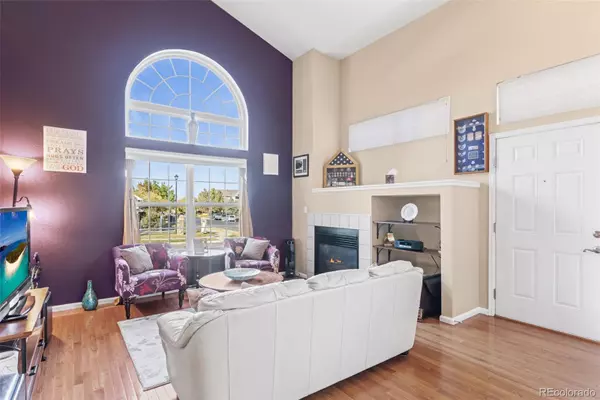
4 Beds
4 Baths
2,741 SqFt
4 Beds
4 Baths
2,741 SqFt
Key Details
Property Type Townhouse
Sub Type Townhouse
Listing Status Active
Purchase Type For Sale
Square Footage 2,741 sqft
Price per Sqft $182
Subdivision Paula Dora
MLS Listing ID 4327425
Style Contemporary
Bedrooms 4
Full Baths 2
Half Baths 1
Three Quarter Bath 1
Condo Fees $425
HOA Fees $425/mo
HOA Y/N Yes
Abv Grd Liv Area 1,696
Originating Board recolorado
Year Built 1996
Annual Tax Amount $2,209
Tax Year 2023
Property Description
Welcome to your dream home! This beautifully maintained and Lovingly care for townhome offers a perfect blend of comfort and style, located just moments away from two serene parks and the convenience of Costco and Buckingham Mall, nestled in the prestigious Cherry Creek School District,
Step inside to discover stunning vaulted ceilings and glistening wood floors that invite you into a warm and inviting space. The clear story windows flood the home with natural light. The eat-in kitchen features gorgeous granite countertops and a lovely bay window, perfect for enjoying your morning coffee while basking in natural light. Updated light fixtures throughout enhance the home's modern feel. The main floor master suite is a true retreat, showcasing elegant tile floors, an oval soaking tub, and a custom glass shower. The walk-in closet is flooded with natural light, featuring beautiful wood floors. The artisan ceiling fan that adds a touch of charm in the upstairs loft. Updated baths with beautiful light fixtures add a touch of warm and Class.
Cozy up by the warming gas fireplace in the spacious living area, or step outside to the concrete patio for outdoor relaxation and entertaining. You can truly feel the love and pride of ownership in every corner! You can truly feel the love and pride of ownership in every corner!
The incredible finished basement is a standout feature, boasting two spacious bedrooms and a cozy family room, all with high ceilings and newer carpet, making it the perfect retreat for relaxation or entertainment. Enjoy the convenience of a finished, drywalled garage equipped with shelves for added storage, an insulated garage door, and a convenient garage door opener—perfect for keeping your space organized and comfortable.
Don’t miss out on this fantastic opportunity to enjoy both tranquility and convenience. Schedule your tour today and experience everything this lovely tow home has to offer!
Location
State CO
County Arapahoe
Rooms
Basement Finished, Full
Main Level Bedrooms 1
Interior
Interior Features Ceiling Fan(s), Five Piece Bath, Granite Counters, High Ceilings, Open Floorplan, Pantry, Smoke Free, Vaulted Ceiling(s), Walk-In Closet(s)
Heating Forced Air
Cooling Central Air
Flooring Carpet, Laminate, Tile, Wood
Fireplaces Type Living Room
Fireplace N
Appliance Dishwasher, Disposal, Dryer, Gas Water Heater, Humidifier, Microwave, Oven, Range, Refrigerator, Self Cleaning Oven, Washer
Exterior
Exterior Feature Balcony, Private Yard
Garage Asphalt, Dry Walled, Finished, Insulated Garage, Lighted
Garage Spaces 2.0
Roof Type Composition
Total Parking Spaces 2
Garage Yes
Building
Sewer Public Sewer
Level or Stories Two
Structure Type Frame,Wood Siding
Schools
Elementary Schools Village East
Middle Schools Prairie
High Schools Overland
School District Cherry Creek 5
Others
Senior Community No
Ownership Individual
Acceptable Financing Cash, Conventional, FHA, VA Loan
Listing Terms Cash, Conventional, FHA, VA Loan
Special Listing Condition None

6455 S. Yosemite St., Suite 500 Greenwood Village, CO 80111 USA
GET MORE INFORMATION







