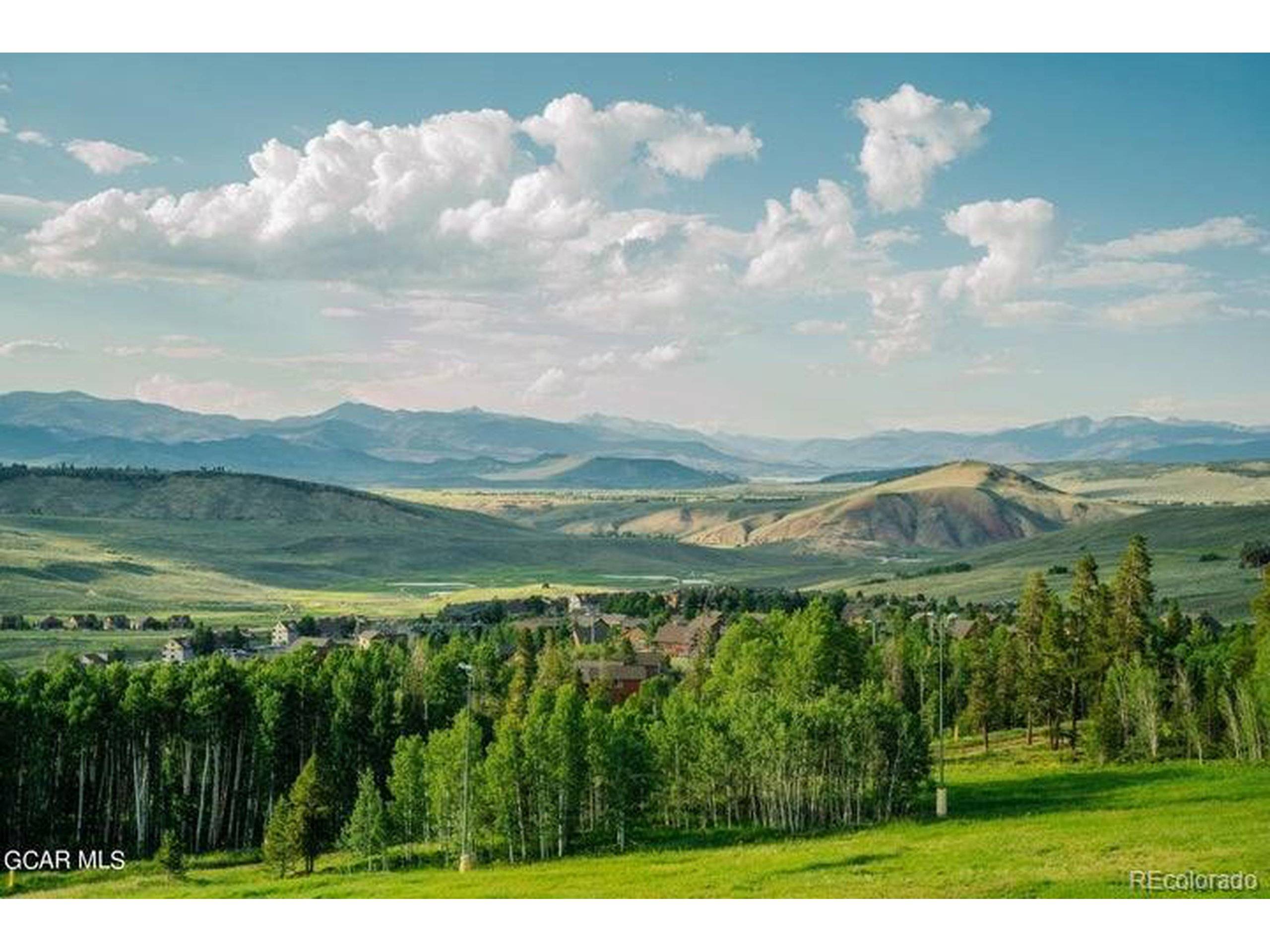7 Beds
6 Baths
4,002 SqFt
7 Beds
6 Baths
4,002 SqFt
Key Details
Property Type Single Family Home
Sub Type Residential-Detached
Listing Status Active
Purchase Type For Sale
Square Footage 4,002 sqft
Subdivision Granby Ranch
MLS Listing ID 8584943
Bedrooms 7
Full Baths 5
Half Baths 1
HOA Fees $810/qua
HOA Y/N true
Abv Grd Liv Area 2,871
Year Built 2022
Annual Tax Amount $7,296
Lot Size 0.380 Acres
Acres 0.38
Property Sub-Type Residential-Detached
Source REcolorado
Property Description
Location
State CO
County Grand
Community Clubhouse, Hot Tub, Pool, Fitness Center, Hiking/Biking Trails
Area Out Of Area
Direction Turn into Granby Ranch from US Highway 40 (Village Road); follow road up and over past the ski lodge and condos; turn left on Mt Neva to house on the left.
Rooms
Basement Partially Finished, Walk-Out Access
Primary Bedroom Level Main
Bedroom 2 Main
Bedroom 3 Main
Bedroom 4 Basement
Bedroom 5 Basement
Interior
Heating Forced Air
Fireplaces Type Gas, Living Room, Single Fireplace
Fireplace true
Appliance Dishwasher, Refrigerator, Washer, Dryer, Microwave, Disposal
Exterior
Garage Spaces 6.0
Community Features Clubhouse, Hot Tub, Pool, Fitness Center, Hiking/Biking Trails
Utilities Available Natural Gas Available, Electricity Available, Cable Available
View Mountain(s)
Roof Type Composition
Street Surface Paved
Building
Lot Description On Golf Course, Near Golf Course
Story 2
Sewer City Sewer, Public Sewer
Water City Water
Level or Stories Two
Structure Type Wood/Frame
New Construction false
Schools
Elementary Schools Granby
Middle Schools East Grand
High Schools Middle Park
School District East Grand 2
Others
Senior Community false
SqFt Source Assessor







