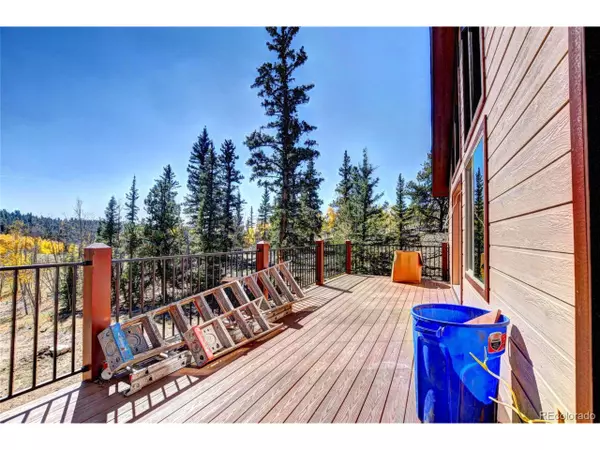
3 Beds
2 Baths
1,296 SqFt
3 Beds
2 Baths
1,296 SqFt
Key Details
Property Type Single Family Home
Sub Type Residential-Detached
Listing Status Active
Purchase Type For Sale
Square Footage 1,296 sqft
Subdivision Indian Mountain
MLS Listing ID 5902201
Style Chalet
Bedrooms 3
Full Baths 1
Three Quarter Bath 1
HOA Fees $45/ann
HOA Y/N true
Abv Grd Liv Area 1,296
Originating Board REcolorado
Year Built 2024
Annual Tax Amount $853
Lot Size 2.190 Acres
Acres 2.19
Property Description
Privacy abounds, as this home is strategically positioned, tucked into a private corner lot ensuring uninterrupted serenity with no neighbors nearby. The loft master suite boasts a private sitting deck with breathtaking views & southern exposure. Enjoy cozy evenings by the wood-burning stove, perfect for chilly mountain nights. Outside, an expansive wrap-around deck beckons you to soak in the Colorado mountain scenery, offering plenty of space for outdoor activities amidst mature trees that provide shade and seclusion.
Experience the essence of mountain living in this retreat, located just a few minutes from Pike National Forest and only 15 minutes from Tarryall Reservoir. This home offers the perfect blend of rustic comfort and modern convenience, promising an unparalleled rustic lifestyle opportunity. Whether seeking a peaceful getaway or a permanent residence immersed in nature's splendor, this home is truly remarkable. Just 25 minutes from Fairplay for dining, shopping, and entertainment and only 50 minutes to world class skiing in Breckenridge!
Location
State CO
County Park
Community Clubhouse, Playground, Park
Area Out Of Area
Direction From hwy 285 near town of Como turn east on elkhorn (CR15) At firehouse stay left on Albino as it turns to Arrowhead..Follow into Indian Mtn, Go left on Ute Tail. Keep on Ute Trail.Home is on right side at corner of Ute & Ouray.
Rooms
Basement Crawl Space
Primary Bedroom Level Main
Bedroom 2 Main
Bedroom 3 Upper
Interior
Interior Features Cathedral/Vaulted Ceilings, Open Floorplan, Walk-In Closet(s)
Heating Forced Air, Wood Stove
Cooling Ceiling Fan(s)
Fireplaces Type Great Room, Single Fireplace
Fireplace true
Window Features Double Pane Windows
Appliance Dishwasher, Refrigerator, Microwave
Exterior
Garage Spaces 6.0
Community Features Clubhouse, Playground, Park
Utilities Available Electricity Available, Propane
Roof Type Fiberglass
Street Surface Dirt
Porch Patio, Deck
Building
Lot Description Corner Lot, Wooded
Story 2
Sewer Septic, Septic Tank
Water Well
Level or Stories Two
Structure Type Wood/Frame,Concrete
New Construction true
Schools
Elementary Schools Edith Teter
Middle Schools South Park
High Schools South Park
School District Park County Re-2
Others
Senior Community false
SqFt Source Plans
Special Listing Condition Builder

GET MORE INFORMATION







