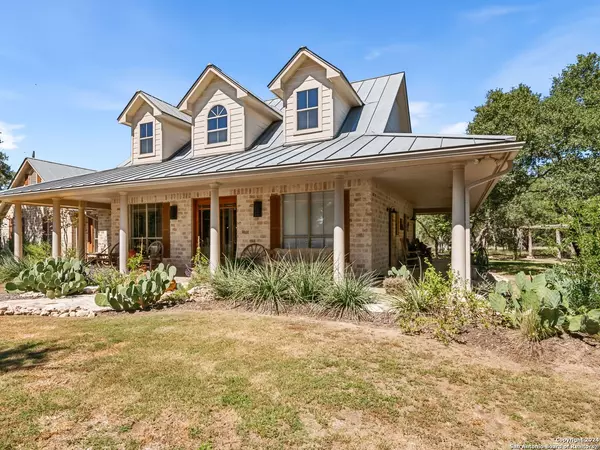3 Beds
3 Baths
2,126 SqFt
3 Beds
3 Baths
2,126 SqFt
Key Details
Property Type Single Family Home
Sub Type Single Residential
Listing Status Pending
Purchase Type For Sale
Square Footage 2,126 sqft
Price per Sqft $388
Subdivision Cypress Bend
MLS Listing ID 1813697
Style One Story,Texas Hill Country
Bedrooms 3
Full Baths 2
Half Baths 1
Construction Status Pre-Owned
HOA Fees $150/ann
Year Built 2000
Annual Tax Amount $9,687
Tax Year 2023
Lot Size 5.050 Acres
Property Description
Location
State TX
County Kendall
Area 2505
Rooms
Master Bathroom Main Level 13X7 Shower Only, Double Vanity
Master Bedroom Main Level 19X14 Split, DownStairs, Walk-In Closet, Multi-Closets, Full Bath
Bedroom 2 Main Level 11X10
Bedroom 3 Main Level 11X11
Dining Room Main Level 11X13
Kitchen Main Level 17X9
Family Room Main Level 15X18
Interior
Heating Heat Pump
Cooling One Central
Flooring Carpeting, Ceramic Tile, Vinyl
Inclusions Ceiling Fans, Chandelier, Washer Connection, Dryer Connection, Cook Top, Self-Cleaning Oven, Microwave Oven, Stove/Range, Disposal, Dishwasher, Water Softener (owned), Smoke Alarm, Garage Door Opener, Solid Counter Tops
Heat Source Electric
Exterior
Exterior Feature Covered Patio, Partial Fence, Double Pane Windows, Has Gutters, Mature Trees, Workshop
Parking Features Two Car Garage, Side Entry
Pool In Ground Pool, Hot Tub, Fenced Pool
Amenities Available Waterfront Access, Clubhouse
Roof Type Metal
Private Pool Y
Building
Lot Description County VIew, Horses Allowed, 5 - 14 Acres, Mature Trees (ext feat)
Foundation Slab
Sewer Septic
Water Private Well
Construction Status Pre-Owned
Schools
Elementary Schools Curington
Middle Schools Boerne Middle N
High Schools Boerne
School District Boerne
Others
Miscellaneous No City Tax,Virtual Tour,Cluster Mail Box
Acceptable Financing Conventional, FHA, VA, Cash
Listing Terms Conventional, FHA, VA, Cash






