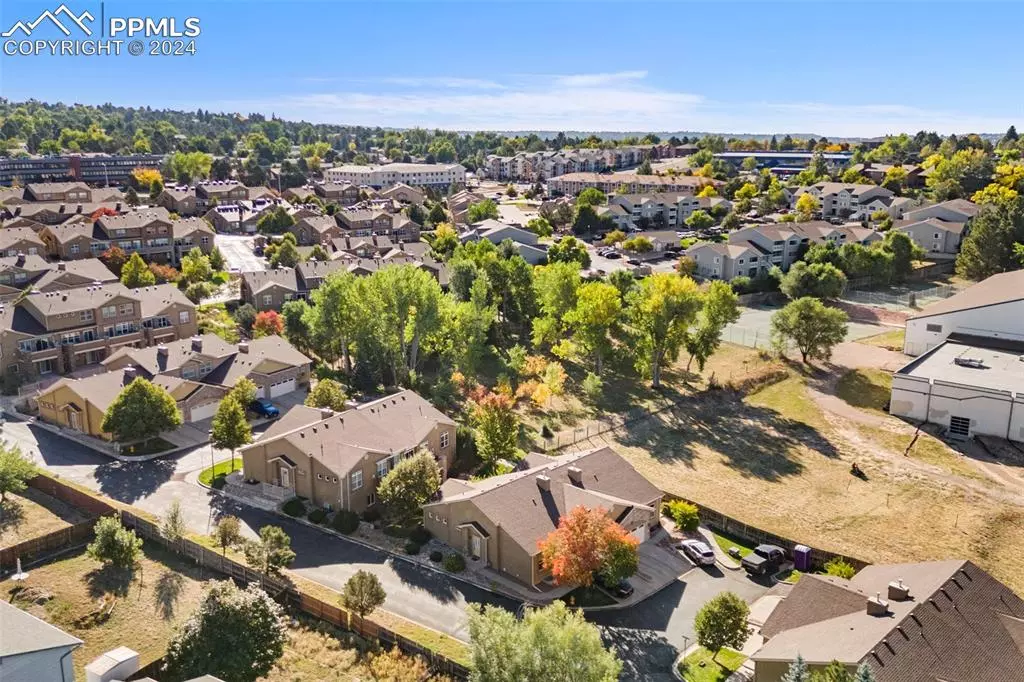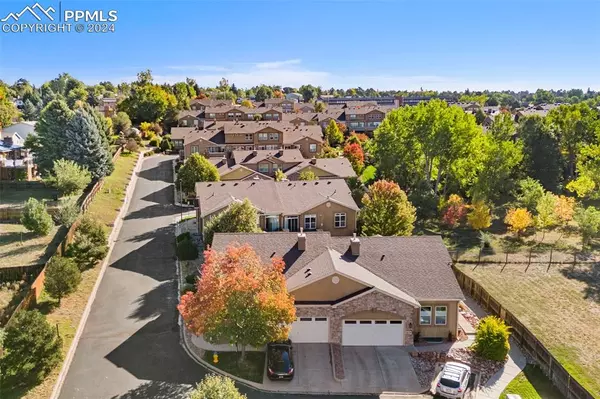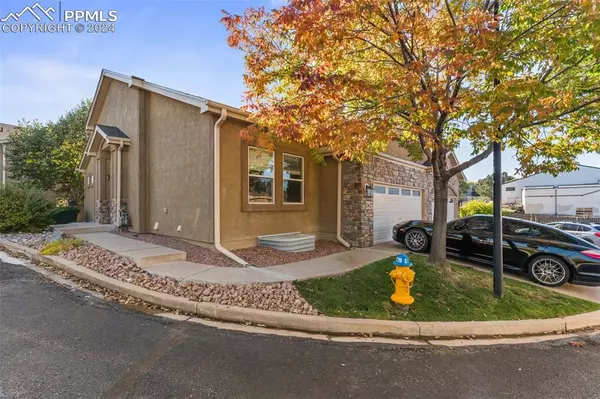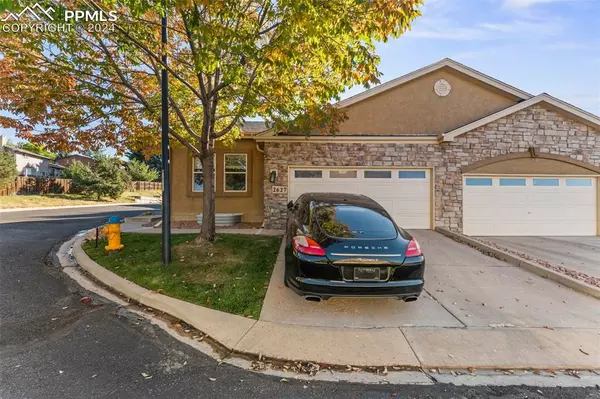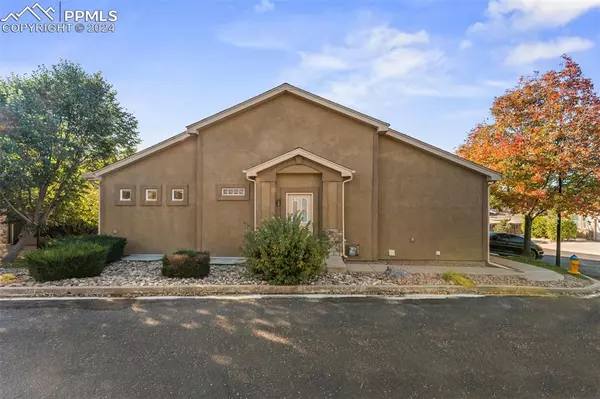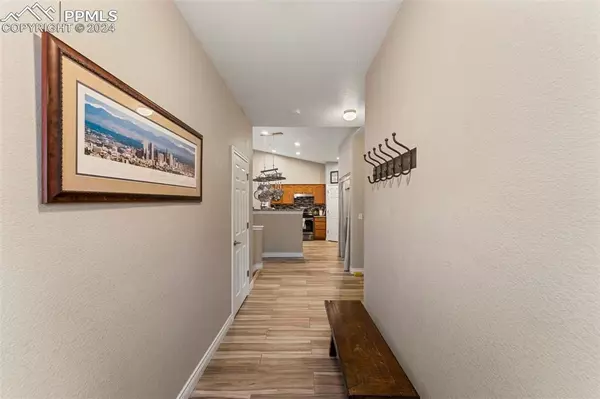
4 Beds
3 Baths
2,662 SqFt
4 Beds
3 Baths
2,662 SqFt
Key Details
Property Type Townhouse
Sub Type Townhouse
Listing Status Active
Purchase Type For Sale
Square Footage 2,662 sqft
Price per Sqft $152
MLS Listing ID 1885763
Style Ranch
Bedrooms 4
Full Baths 3
Construction Status Existing Home
HOA Fees $255/mo
HOA Y/N Yes
Year Built 2004
Annual Tax Amount $1,171
Tax Year 2023
Lot Size 2,418 Sqft
Property Description
Location
State CO
County El Paso
Area Harvest Ridge
Interior
Cooling Central Air
Fireplaces Number 1
Fireplaces Type Main Level, One
Laundry Main
Exterior
Parking Features Attached
Garage Spaces 2.0
Utilities Available Electricity Connected, Natural Gas Connected
Roof Type Composite Shingle
Building
Lot Description Level
Foundation Full Basement
Water Municipal
Level or Stories Ranch
Finished Basement 92
Structure Type Framed on Lot,Frame
Construction Status Existing Home
Schools
School District Colorado Springs 11
Others
Special Listing Condition In Foreclosure, Short Sale Add Signed

GET MORE INFORMATION


