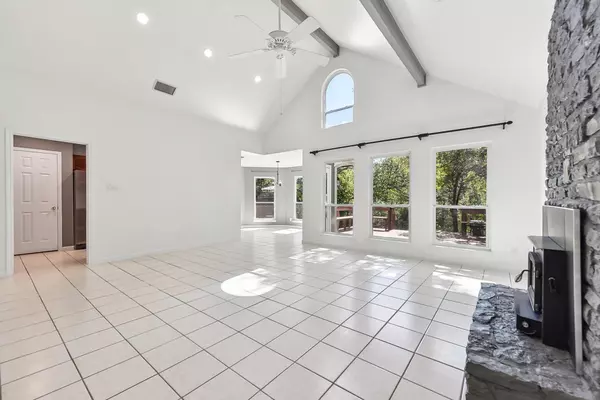3 Beds
2 Baths
1,510 SqFt
3 Beds
2 Baths
1,510 SqFt
Key Details
Property Type Single Family Home
Sub Type Single Family Residence
Listing Status Active
Purchase Type For Sale
Square Footage 1,510 sqft
Price per Sqft $331
Subdivision Lohmans Xing Estates Sec 1
MLS Listing ID 5974035
Bedrooms 3
Full Baths 2
HOA Y/N No
Originating Board actris
Year Built 1984
Annual Tax Amount $4,230
Tax Year 2013
Lot Size 0.266 Acres
Acres 0.266
Property Description
Location
State TX
County Travis
Rooms
Main Level Bedrooms 2
Interior
Interior Features Built-in Features, Ceiling Fan(s), Beamed Ceilings, Cathedral Ceiling(s), Corian Counters, Electric Dryer Hookup, Interior Steps, Open Floorplan, Pantry, Primary Bedroom on Main, Recessed Lighting, Walk-In Closet(s)
Heating Central, Electric, Fireplace(s)
Cooling Central Air
Flooring Tile
Fireplaces Number 1
Fireplaces Type Circulating, Living Room, See Remarks
Fireplace No
Appliance Dishwasher, Exhaust Fan, Free-Standing Range, Refrigerator
Exterior
Exterior Feature Uncovered Courtyard, Exterior Steps, Gutters Full, Private Yard
Garage Spaces 2.0
Fence Back Yard, Wrought Iron
Pool None
Community Features Airport/Runway, BBQ Pit/Grill, Common Grounds, Dog Park, Lake, Park, Picnic Area, Playground, Pool, Tennis Court(s), Trail(s)
Utilities Available Cable Available, Electricity Connected, Sewer Connected, Water Connected
Waterfront Description Creek,Waterfront
View Creek/Stream, Park/Greenbelt, Trees/Woods
Roof Type Metal
Porch Deck, Porch
Total Parking Spaces 5
Private Pool No
Building
Lot Description Back to Park/Greenbelt, Level, Near Golf Course, Private, Trees-Large (Over 40 Ft), Trees-Medium (20 Ft - 40 Ft), Trees-Moderate, Trees-Small (Under 20 Ft)
Faces Northwest
Foundation Slab
Sewer MUD
Water MUD
Level or Stories Two
Structure Type HardiPlank Type,Wood Siding,Stone
New Construction No
Schools
Elementary Schools Serene Hills
Middle Schools Hudson Bend
High Schools Lake Travis
School District Lake Travis Isd
Others
Special Listing Condition Standard






