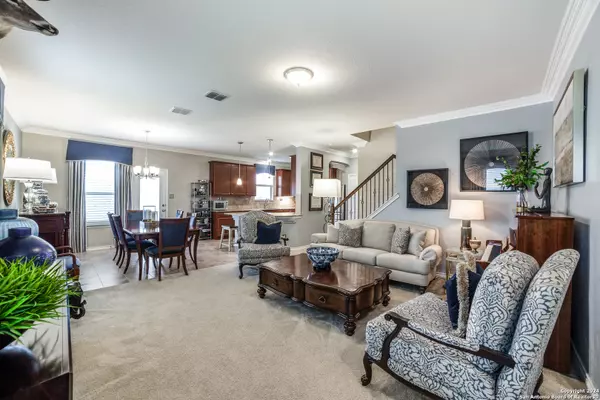3 Beds
3 Baths
1,910 SqFt
3 Beds
3 Baths
1,910 SqFt
Key Details
Property Type Single Family Home
Sub Type Single Residential
Listing Status Active
Purchase Type For Sale
Square Footage 1,910 sqft
Price per Sqft $140
Subdivision Carmona Hills
MLS Listing ID 1813932
Style Two Story
Bedrooms 3
Full Baths 2
Half Baths 1
Construction Status Pre-Owned
HOA Fees $300/ann
Year Built 2019
Annual Tax Amount $6,641
Tax Year 2023
Lot Size 5,749 Sqft
Property Description
Location
State TX
County Bexar
Area 2304
Rooms
Master Bathroom 2nd Level 11X6 Tub/Shower Separate, Garden Tub
Master Bedroom 2nd Level 16X13 Upstairs, Walk-In Closet, Full Bath
Bedroom 2 2nd Level 13X10
Bedroom 3 2nd Level 12X12
Living Room Main Level 16X16
Dining Room Main Level 12X10
Kitchen Main Level 12X9
Interior
Heating Central, 1 Unit
Cooling One Central
Flooring Carpeting, Ceramic Tile
Inclusions Washer Connection, Dryer Connection, Cook Top, Disposal, Dishwasher, Water Softener (owned), Electric Water Heater
Heat Source Electric
Exterior
Parking Features Attached
Pool None
Amenities Available Park/Playground, Jogging Trails, BBQ/Grill
Roof Type Composition
Private Pool N
Building
Foundation Slab
Sewer City
Water City
Construction Status Pre-Owned
Schools
Elementary Schools Southwest
Middle Schools Southwest
High Schools Southwest
School District Southwest I.S.D.
Others
Acceptable Financing Conventional, FHA, VA, Cash
Listing Terms Conventional, FHA, VA, Cash






