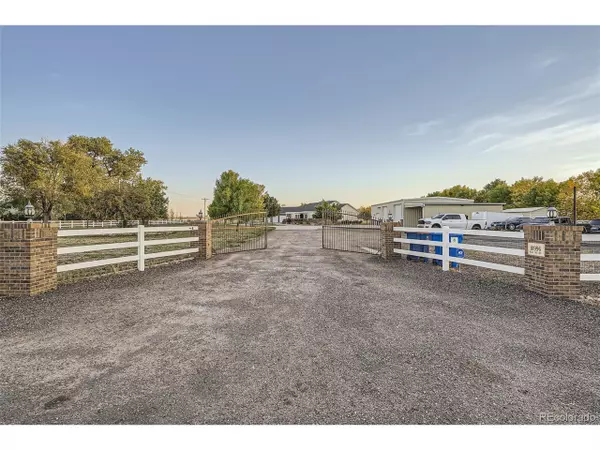3 Beds
3 Baths
2,653 SqFt
3 Beds
3 Baths
2,653 SqFt
Key Details
Property Type Single Family Home
Sub Type Residential-Detached
Listing Status Pending
Purchase Type For Sale
Square Footage 2,653 sqft
Subdivision Blue Sky Estates
MLS Listing ID 2665807
Style Ranch
Bedrooms 3
Full Baths 2
Half Baths 1
HOA Fees $200/ann
HOA Y/N true
Abv Grd Liv Area 2,653
Originating Board REcolorado
Year Built 2008
Annual Tax Amount $2,185
Lot Size 3.940 Acres
Acres 3.94
Property Description
Step inside the spacious, open family room featuring hardwood floors, vaulted ceilings, and custom built-in cabinetry-perfect for family gatherings or quiet moments of relaxation. The family room flows into the gourmet chef's kitchen, complete with granite countertops, a large center island with a sink, abundant cabinetry, an extra-large pantry, and a sleek dual gas range-ideal for creating exceptional meals.
Just off the family room is the formal dining room/pub, which includes extra cabinetry and a wet bar-perfect for entertaining guests and hosting memorable gatherings. Nearby is a spacious office with a closet, along with a convenient half bath and mudroom/laundry room with a sink.
The home features three spacious bedrooms and a full bath. The master suite is a true retreat, showcasing coffered ceilings with accent lighting, a fireplace, a large walk-in closet, and a versatile sitting area. The master bath has a luxurious soaking tub perfect for unwinding, a walk-in shower, and double sinks.
Outside, you'll find the ultimate mechanic's or car enthusiast's dream. This impressive space features three bays (30x60) complete with a 2-post car lift, ample cabinetry/shelving, heating, cooling, and a bathroom. Whether you're working on projects or showcasing your collection, this shop is the ultimate haven. The oversized carport is ideal for RVs or recreational toys, and a detached one-car garage is perfect for lawn equipment. An open field offers endless possibilities for animals, gardening, or simply relaxing in the peaceful surroundings.
New roof and water heater installed in 2024.
Don't miss out, come see for yourself! Your dream home awaits!
Location
State CO
County Weld
Area Greeley/Weld
Direction I-25 North to Dacono exit East on Hwy 52 to County Road 23 & Left (North) to Blue Sky Drive Turn left (West ) to Home on the Corner.
Rooms
Other Rooms Outbuildings
Basement Crawl Space
Primary Bedroom Level Main
Bedroom 2 Main
Bedroom 3 Main
Interior
Interior Features Study Area, Eat-in Kitchen, Open Floorplan, Pantry, Walk-In Closet(s), Wet Bar, Kitchen Island
Heating Forced Air
Cooling Central Air, Ceiling Fan(s)
Window Features Window Coverings,Bay Window(s)
Appliance Dishwasher, Refrigerator, Microwave, Disposal
Laundry Main Level
Exterior
Parking Features Heated Garage, Oversized
Garage Spaces 4.0
Fence Fenced, Other
Utilities Available Natural Gas Available, Electricity Available
Roof Type Composition
Present Use Horses
Street Surface Paved,Dirt,Gravel
Handicap Access Level Lot
Porch Patio, Deck
Building
Lot Description Water Rights Excluded, Mineral Rights Excluded, Corner Lot, Level
Faces East
Story 1
Sewer Septic, Septic Tank
Water City Water
Level or Stories One
Structure Type Wood/Frame,Brick/Brick Veneer,Vinyl Siding
New Construction false
Schools
Elementary Schools Butler
Middle Schools Fort Lupton
High Schools Fort Lupton
School District Weld County Re-8
Others
Senior Community false
SqFt Source Assessor
Special Listing Condition Private Owner







