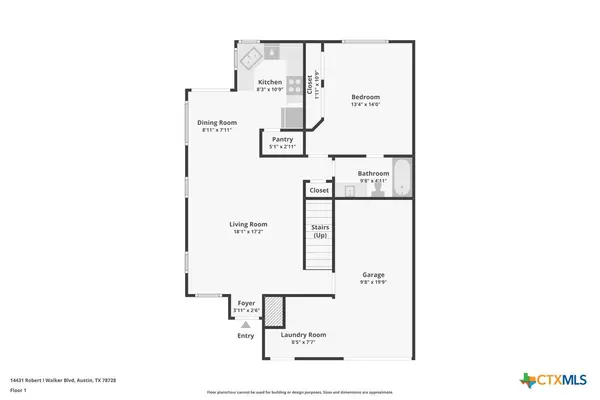3 Beds
2 Baths
1,464 SqFt
3 Beds
2 Baths
1,464 SqFt
Key Details
Property Type Single Family Home
Sub Type Single Family Residence
Listing Status Active
Purchase Type For Sale
Square Footage 1,464 sqft
Price per Sqft $293
Subdivision Wells Branch Ph D Sec 02
MLS Listing ID 558961
Style Traditional
Bedrooms 3
Full Baths 2
Construction Status Resale
HOA Y/N Yes
Year Built 1985
Lot Size 5,884 Sqft
Acres 0.1351
Property Description
Location
State TX
County Travis
Interior
Interior Features Ceiling Fan(s), Primary Downstairs, Main Level Primary, Vanity, Kitchen/Family Room Combo, Pantry
Cooling 1 Unit, Attic Fan
Flooring Carpet, Ceramic Tile, Laminate
Fireplaces Number 1
Fireplaces Type Family Room
Fireplace Yes
Appliance Dishwasher, Disposal, Gas Range, Gas Water Heater, Refrigerator, Some Gas Appliances
Laundry In Garage
Exterior
Exterior Feature Patio
Garage Spaces 1.0
Garage Description 1.0
Fence Back Yard
Pool Community, None
Community Features Playground, Park, Trails/Paths, Community Pool
Utilities Available Cable Available, Electricity Available, Natural Gas Available, Trash Collection Public, Water Available
View Y/N No
Water Access Desc Public
View None
Roof Type Composition,Shingle
Porch Patio
Building
Story 2
Entry Level Two
Foundation Slab
Sewer Public Sewer
Water Public
Architectural Style Traditional
Level or Stories Two
Construction Status Resale
Schools
Elementary Schools Wells Branch Elementary School
Middle Schools Deerpark Middle School
High Schools Mcneil High School
School District Round Rock Isd
Others
Tax ID 274942
Security Features Smoke Detector(s)
Acceptable Financing Cash, Conventional, FHA, Texas Vet, VA Loan
Listing Terms Cash, Conventional, FHA, Texas Vet, VA Loan







