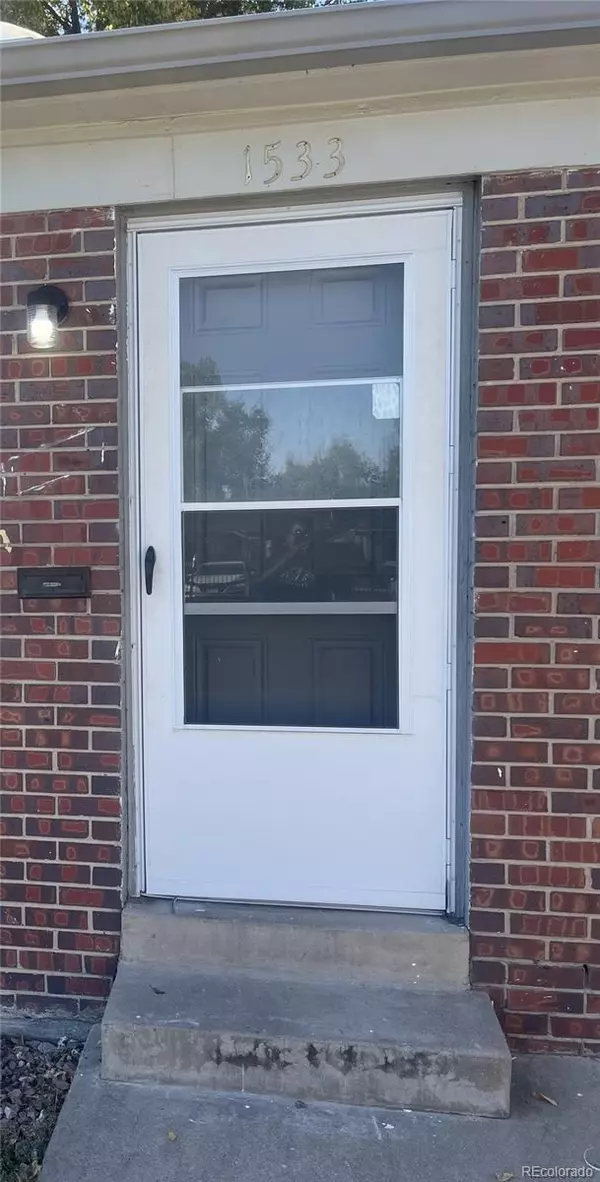
3 Beds
2 Baths
911 SqFt
3 Beds
2 Baths
911 SqFt
OPEN HOUSE
Sat Oct 19, 12:00pm - 2:00pm
Key Details
Property Type Condo
Sub Type Condominium
Listing Status Active
Purchase Type For Sale
Square Footage 911 sqft
Price per Sqft $372
Subdivision East Colfax
MLS Listing ID 6745196
Style Rustic Contemporary
Bedrooms 3
Full Baths 1
Three Quarter Bath 1
Condo Fees $188
HOA Fees $188/mo
HOA Y/N Yes
Originating Board recolorado
Year Built 1953
Annual Tax Amount $666
Tax Year 2023
Property Description
Location
State CO
County Denver
Zoning E-SU-D1X
Rooms
Basement Crawl Space
Main Level Bedrooms 3
Interior
Interior Features Granite Counters, High Ceilings, Smoke Free
Heating Forced Air
Cooling None
Flooring Carpet, Tile
Fireplace N
Appliance Dishwasher, Disposal, Dryer, Oven, Range Hood, Refrigerator, Washer
Exterior
Exterior Feature Lighting, Private Yard
Garage Concrete
Fence Full
Utilities Available Electricity Connected, Internet Access (Wired), Natural Gas Connected, Phone Available
View City
Roof Type Composition
Parking Type Concrete
Total Parking Spaces 2
Garage No
Building
Lot Description Landscaped
Story One
Sewer Public Sewer
Water Public
Level or Stories One
Structure Type Brick
Schools
Elementary Schools Ashley
Middle Schools Hill
High Schools George Washington
School District Denver 1
Others
Senior Community No
Ownership Individual
Acceptable Financing 1031 Exchange, Cash, Conventional, FHA
Listing Terms 1031 Exchange, Cash, Conventional, FHA
Special Listing Condition None
Pets Description Cats OK, Dogs OK, Only for Owner

6455 S. Yosemite St., Suite 500 Greenwood Village, CO 80111 USA
GET MORE INFORMATION







