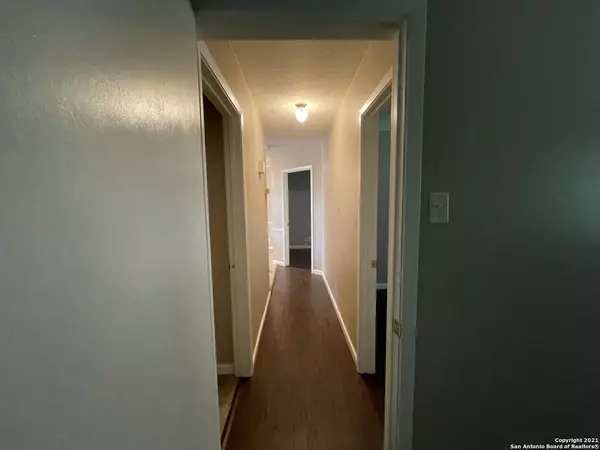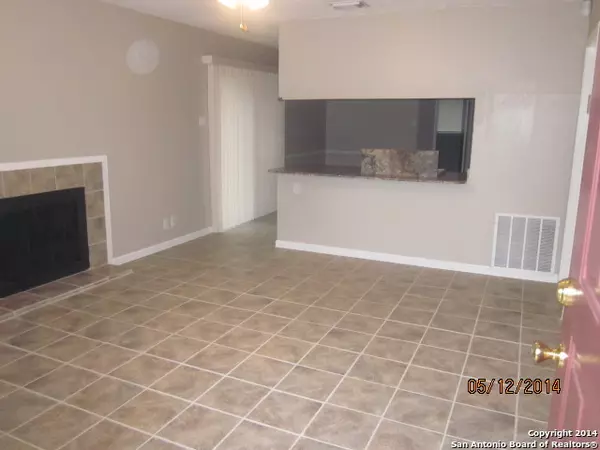3 Beds
2 Baths
1,039 SqFt
3 Beds
2 Baths
1,039 SqFt
Key Details
Property Type Single Family Home, Other Rentals
Sub Type Residential Rental
Listing Status Active
Purchase Type For Rent
Square Footage 1,039 sqft
Subdivision Sunrise
MLS Listing ID 1814254
Style One Story,Contemporary
Bedrooms 3
Full Baths 1
Half Baths 1
Year Built 1983
Lot Size 6,838 Sqft
Property Description
Location
State TX
County Bexar
Area 1700
Rooms
Master Bathroom Main Level 10X6 Tub/Shower Combo, Single Vanity
Master Bedroom Main Level 12X10 DownStairs, Ceiling Fan
Bedroom 2 Main Level 12X10
Bedroom 3 Main Level 10X9
Living Room Main Level 14X13
Kitchen Main Level 13X12
Interior
Heating Central
Cooling One Central
Flooring Ceramic Tile, Laminate
Fireplaces Type Living Room
Inclusions Ceiling Fans, Washer Connection, Dryer Connection, Stove/Range, Refrigerator, Dishwasher, Smoke Alarm, Security System (Owned), Electric Water Heater, Garage Door Opener
Exterior
Exterior Feature Wood, Siding
Parking Features Two Car Garage
Fence Patio Slab, Covered Patio, Privacy Fence, Mature Trees
Pool None
Roof Type Composition
Building
Foundation Slab
Sewer Sewer System
Water Water System
Schools
Elementary Schools Candlewood
Middle Schools Metzger
High Schools Wagner
School District Judson
Others
Pets Allowed Yes
Miscellaneous Broker-Manager






