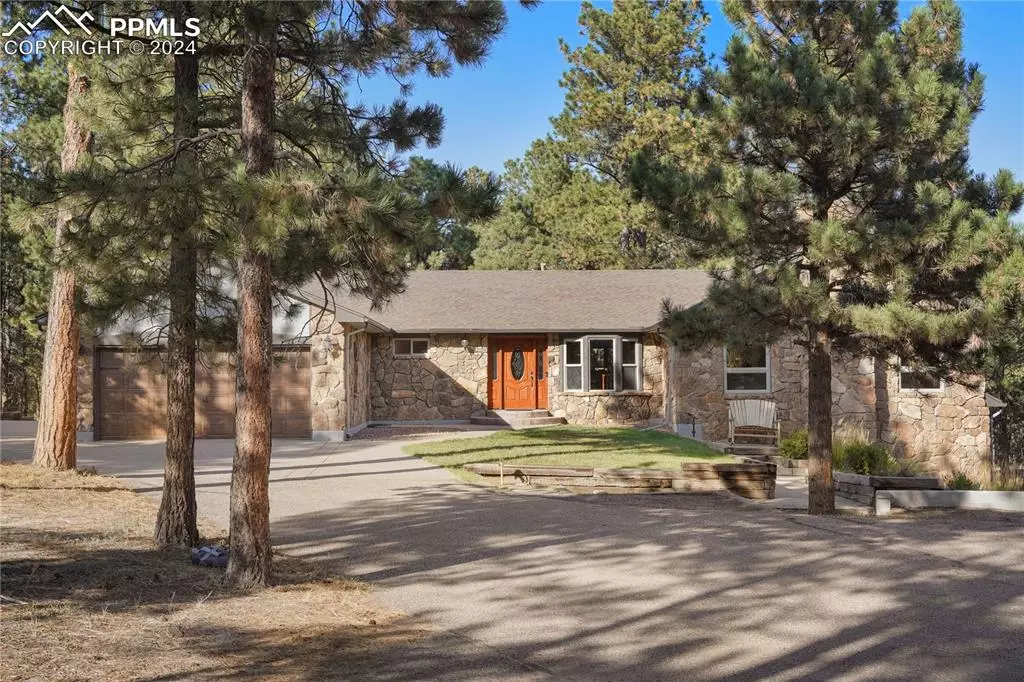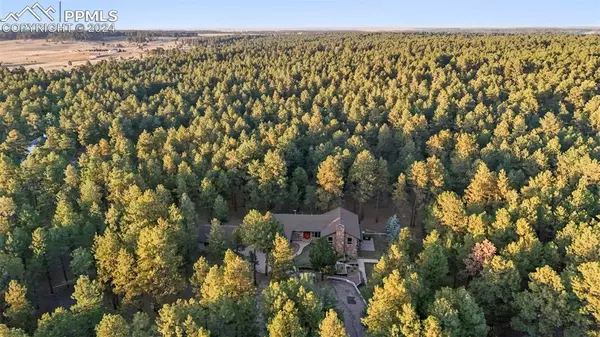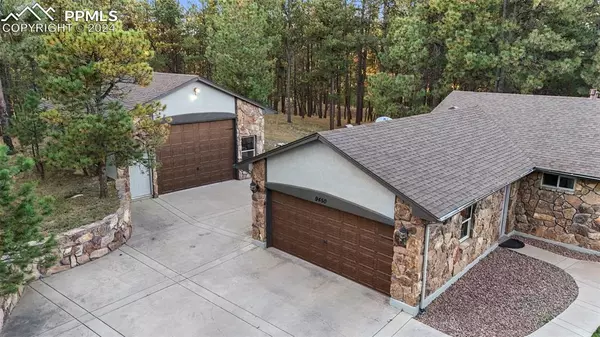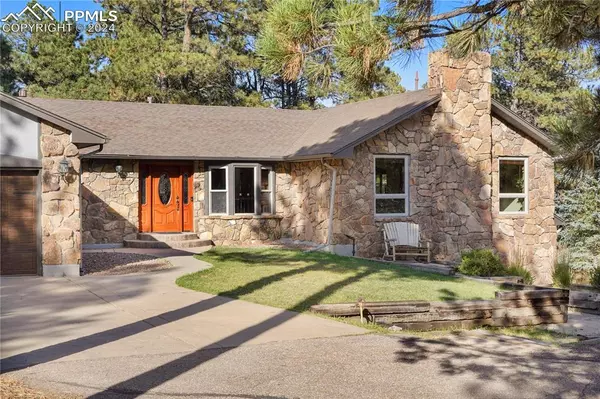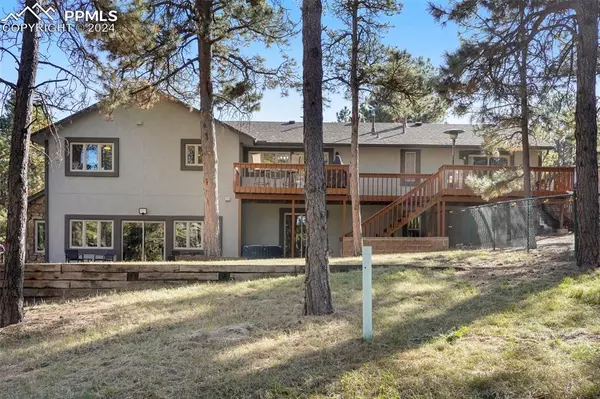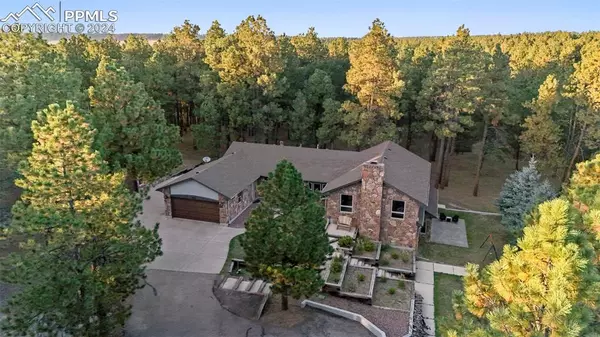
5 Beds
3 Baths
4,684 SqFt
5 Beds
3 Baths
4,684 SqFt
Key Details
Property Type Single Family Home
Sub Type Single Family
Listing Status Under Contract - Showing
Purchase Type For Sale
Square Footage 4,684 sqft
Price per Sqft $234
MLS Listing ID 1297427
Style Ranch
Bedrooms 5
Full Baths 3
Construction Status Existing Home
HOA Y/N No
Year Built 1988
Annual Tax Amount $4,018
Tax Year 2023
Lot Size 5.020 Acres
Property Description
Location
State CO
County El Paso
Area Willow Spgs Estates
Interior
Interior Features 5-Pc Bath, 9Ft + Ceilings, Great Room
Cooling Central Air
Flooring Carpet, Tile, Wood
Fireplaces Number 1
Fireplaces Type One, Wood Burning
Laundry Basement, Electric Hook-up, Main
Exterior
Parking Features Attached, Detached
Garage Spaces 4.0
Utilities Available Electricity Connected, Natural Gas Connected
Roof Type Composite Shingle
Building
Lot Description Level, Trees/Woods
Foundation Walk Out
Water Well
Level or Stories Ranch
Finished Basement 97
Structure Type Framed on Lot
Construction Status Existing Home
Schools
School District Lewis-Palmer-38
Others
Miscellaneous Breakfast Bar,High Speed Internet Avail.,RV Parking,Wet Bar,Workshop
Special Listing Condition Not Applicable

GET MORE INFORMATION


