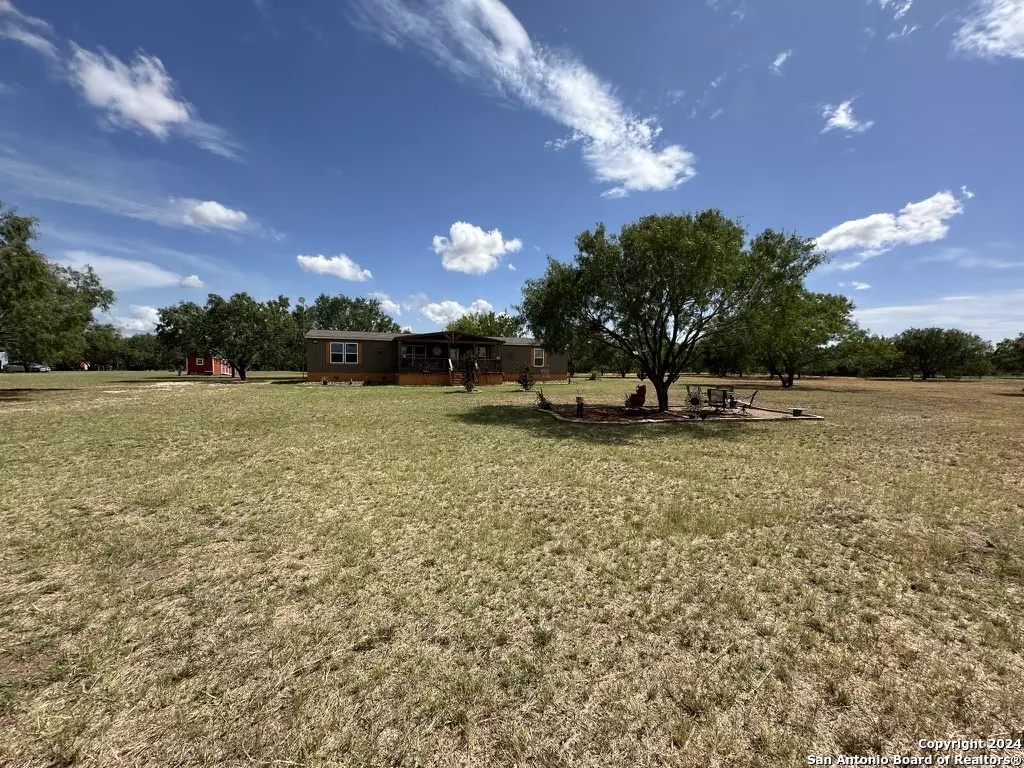
4 Beds
2 Baths
1,920 SqFt
4 Beds
2 Baths
1,920 SqFt
Key Details
Property Type Single Family Home
Sub Type Single Residential
Listing Status Active
Purchase Type For Sale
Square Footage 1,920 sqft
Price per Sqft $224
Subdivision Stolle Grove Addn Sm
MLS Listing ID 1814604
Style Manufactured Home - Double Wide
Bedrooms 4
Full Baths 2
Construction Status Pre-Owned
Year Built 2017
Annual Tax Amount $18
Tax Year 2024
Lot Size 13.690 Acres
Lot Dimensions 389 Front x 1355 deep (wi
Property Description
Location
State TX
County Bexar
Area 2303
Rooms
Master Bathroom Main Level 9X13 Tub/Shower Combo, Single Vanity
Master Bedroom Main Level 16X13 DownStairs
Bedroom 2 Main Level 13X13
Bedroom 3 Main Level 11X13
Bedroom 4 Main Level 11X13
Living Room Main Level 22X13
Dining Room Main Level 12X13
Kitchen Main Level 12X13
Family Room Main Level 17X13
Interior
Heating Central
Cooling One Central
Flooring Carpeting, Vinyl
Inclusions Ceiling Fans, Washer Connection, Dryer Connection, Self-Cleaning Oven, Stove/Range, Refrigerator, Dishwasher, Ice Maker Connection, Smoke Alarm, Electric Water Heater
Heat Source Electric
Exterior
Exterior Feature Deck/Balcony, Double Pane Windows, Storage Building/Shed, Special Yard Lighting, Mature Trees, Wire Fence, Cross Fenced, Ranch Fence
Parking Features None/Not Applicable
Pool None
Amenities Available None
Roof Type Composition
Private Pool N
Building
Lot Description County VIew, Horses Allowed, Irregular, 5 - 14 Acres, Ag Exempt, Hunting Permitted, Partially Wooded, Mature Trees (ext feat), Sloping, Level, Creek - Seasonal
Faces North
Sewer Septic
Water Water System
Construction Status Pre-Owned
Schools
Elementary Schools Somerset
Middle Schools Somerset
High Schools Somerset
School District Somerset
Others
Miscellaneous No City Tax
Acceptable Financing Conventional, FHA, VA, TX Vet, Cash, Investors OK, USDA
Listing Terms Conventional, FHA, VA, TX Vet, Cash, Investors OK, USDA
GET MORE INFORMATION







