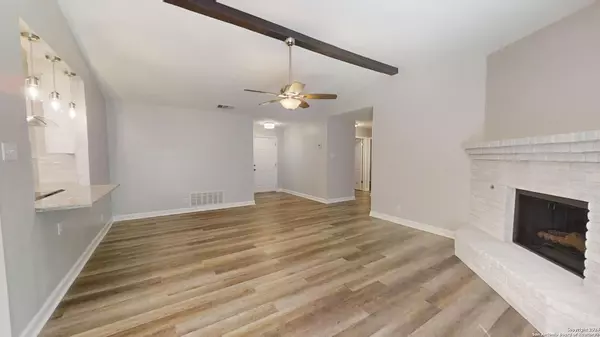
3 Beds
2 Baths
1,282 SqFt
3 Beds
2 Baths
1,282 SqFt
Key Details
Property Type Single Family Home
Sub Type Single Residential
Listing Status Active
Purchase Type For Sale
Square Footage 1,282 sqft
Price per Sqft $245
Subdivision Elmridge
MLS Listing ID 1815019
Style One Story,Contemporary
Bedrooms 3
Full Baths 2
Construction Status Pre-Owned
Year Built 1983
Annual Tax Amount $5,791
Tax Year 5791
Lot Size 8,712 Sqft
Property Description
Location
State TX
County Bexar
Area 0400
Rooms
Master Bathroom Main Level 12X5 Shower Only, Separate Vanity, Double Vanity
Master Bedroom Main Level 14X11 DownStairs, Sitting Room, Walk-In Closet, Ceiling Fan, Full Bath
Bedroom 2 Main Level 12X9
Bedroom 3 Main Level 12X10
Living Room Main Level 20X16
Dining Room Main Level 10X8
Kitchen Main Level 12X10
Interior
Heating Central
Cooling One Central
Flooring Vinyl
Inclusions Ceiling Fans, Chandelier, Washer Connection, Dryer Connection, Cook Top, Self-Cleaning Oven, Microwave Oven, Stove/Range, Refrigerator, Disposal, Dishwasher, Ice Maker Connection, Smoke Alarm, Gas Water Heater, Smooth Cooktop, Solid Counter Tops, Custom Cabinets, Carbon Monoxide Detector, Propane Water Heater, City Garbage service
Heat Source Natural Gas
Exterior
Parking Features Two Car Garage
Pool None
Amenities Available None
Roof Type Composition
Private Pool N
Building
Lot Description Cul-de-Sac/Dead End, Irregular
Foundation Slab
Sewer City
Water Water System, City
Construction Status Pre-Owned
Schools
Elementary Schools Rhodes
Middle Schools Rudder
High Schools Marshall
School District Northside
Others
Acceptable Financing Conventional, FHA, VA, TX Vet, Cash, Investors OK
Listing Terms Conventional, FHA, VA, TX Vet, Cash, Investors OK
GET MORE INFORMATION







