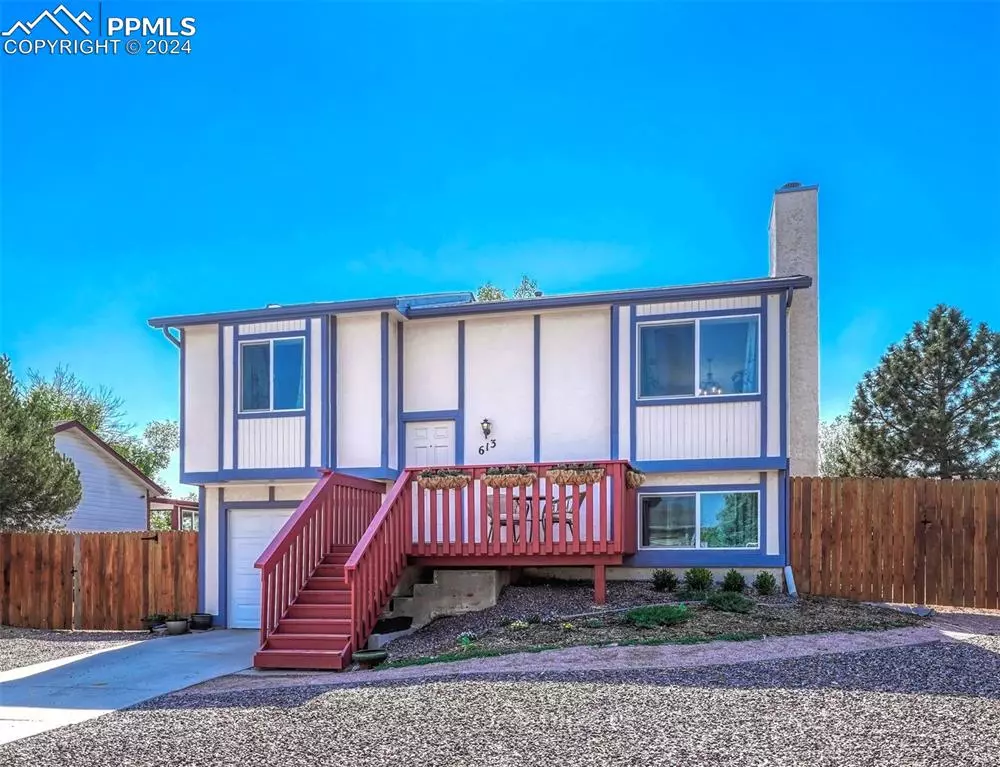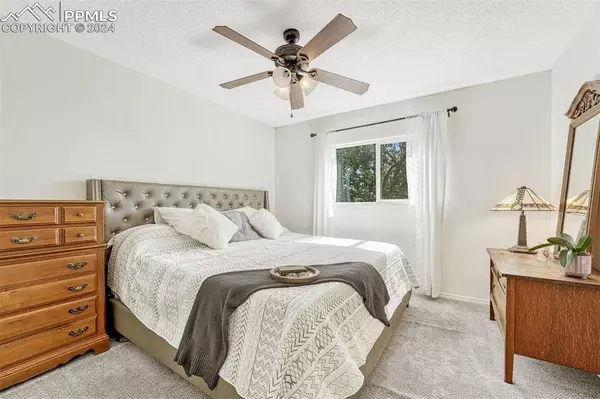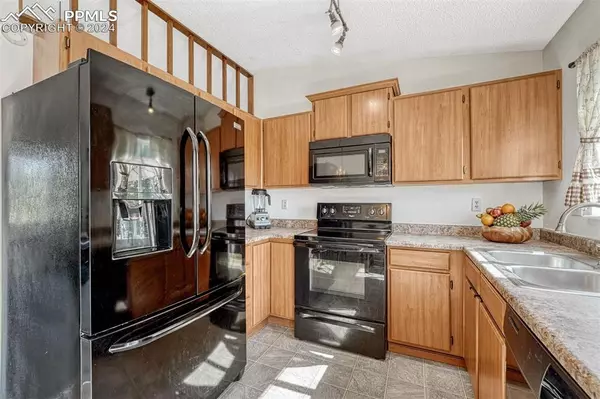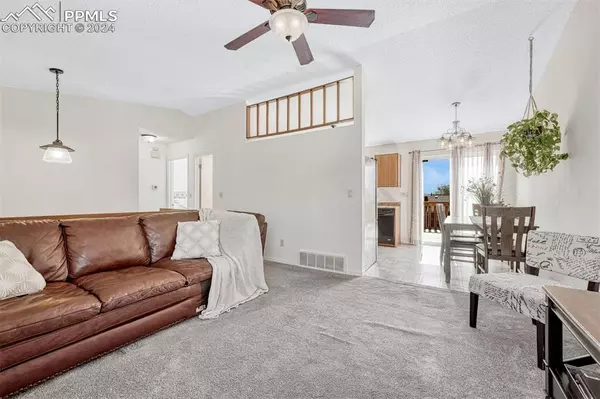
3 Beds
2 Baths
1,192 SqFt
3 Beds
2 Baths
1,192 SqFt
Key Details
Property Type Single Family Home
Sub Type Single Family
Listing Status Under Contract - Showing
Purchase Type For Sale
Square Footage 1,192 sqft
Price per Sqft $276
MLS Listing ID 1155617
Style Bi-level
Bedrooms 3
Full Baths 1
Half Baths 1
Construction Status Existing Home
HOA Y/N No
Year Built 1986
Annual Tax Amount $993
Tax Year 2023
Lot Size 6,000 Sqft
Property Description
Upstairs, you'll find two comfortable bedrooms, a full bath, and a spacious living room that connects to the dining area. The dining room opens to a well-equipped kitchen and leads directly to the oversized back deck, ideal for entertaining or outdoor dining.
Downstairs offers even more living space with a cozy family room with a wood stove, a guest bedroom, and a convenient half bath with a washer and dryer. You’ll also enjoy direct access to the attached 1-car garage.
Conveniently located near Fort Carson, a large community park, shopping, and schools, this home provides easy access to everything you need for comfortable living.
Location
State CO
County El Paso
Area Wild Oak Farms
Interior
Interior Features See Prop Desc Remarks
Cooling Central Air
Flooring Carpet, Vinyl/Linoleum
Fireplaces Number 1
Fireplaces Type Lower Level, Wood Burning Stove
Laundry Lower
Exterior
Parking Features Attached
Garage Spaces 1.0
Utilities Available Electricity Connected, Natural Gas Connected, Solar
Roof Type Composite Shingle
Building
Lot Description Level
Foundation Crawl Space
Water Municipal
Level or Stories Bi-level
Structure Type Framed on Lot
Construction Status Existing Home
Schools
Middle Schools Fountain
High Schools Fountain/Ft Carson
School District Ftn/Ft Carson 8
Others
Miscellaneous RV Parking,Security System
Special Listing Condition Not Applicable

GET MORE INFORMATION







