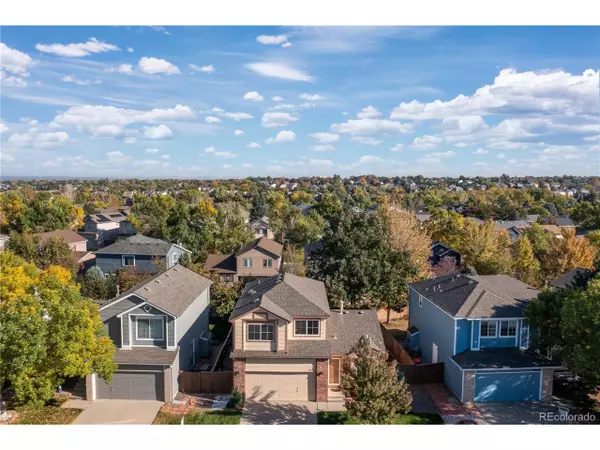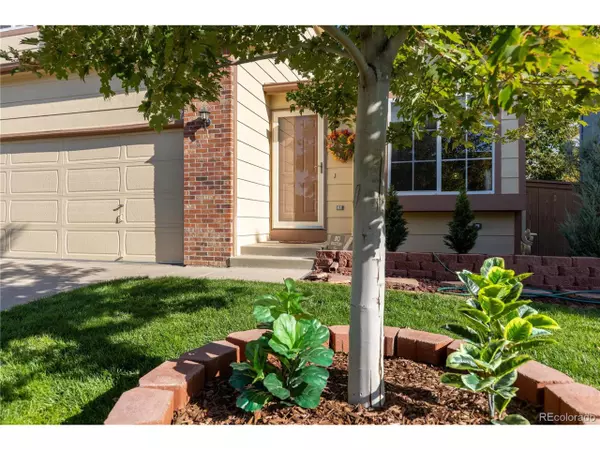
3 Beds
3 Baths
1,488 SqFt
3 Beds
3 Baths
1,488 SqFt
OPEN HOUSE
Sat Oct 19, 12:00pm - 2:00pm
Key Details
Property Type Single Family Home
Sub Type Residential-Detached
Listing Status Active
Purchase Type For Sale
Square Footage 1,488 sqft
Subdivision Highlands Ranch
MLS Listing ID 8214481
Bedrooms 3
Full Baths 2
Half Baths 1
HOA Fees $168/qua
HOA Y/N true
Abv Grd Liv Area 1,488
Originating Board REcolorado
Year Built 1994
Annual Tax Amount $3,477
Lot Size 4,356 Sqft
Acres 0.1
Property Description
Location
State CO
County Douglas
Community Clubhouse, Tennis Court(S), Pool, Playground, Fitness Center, Park
Area Metro Denver
Zoning PDU
Rooms
Basement Full, Unfinished, Crawl Space, Built-In Radon
Primary Bedroom Level Upper
Master Bedroom 15x14
Bedroom 2 Upper 11x13
Bedroom 3 Upper 9x13
Interior
Interior Features Pantry, Walk-In Closet(s)
Heating Forced Air
Cooling Central Air, Ceiling Fan(s)
Fireplaces Type Gas, Gas Logs Included, Living Room, Single Fireplace
Fireplace true
Window Features Window Coverings,Bay Window(s)
Appliance Dishwasher, Refrigerator, Microwave, Disposal
Exterior
Garage Spaces 2.0
Fence Fenced
Community Features Clubhouse, Tennis Court(s), Pool, Playground, Fitness Center, Park
Utilities Available Natural Gas Available, Electricity Available, Cable Available
Waterfront false
View Mountain(s)
Roof Type Fiberglass
Street Surface Paved
Porch Deck
Building
Lot Description Gutters, Lawn Sprinkler System
Story 2
Sewer City Sewer, Public Sewer
Water City Water
Level or Stories Two
Structure Type Wood/Frame,Brick/Brick Veneer,Wood Siding
New Construction false
Schools
Elementary Schools Coyote Creek
Middle Schools Ranch View
High Schools Thunderridge
School District Douglas Re-1
Others
Senior Community false
SqFt Source Assessor
Special Listing Condition Private Owner

GET MORE INFORMATION







