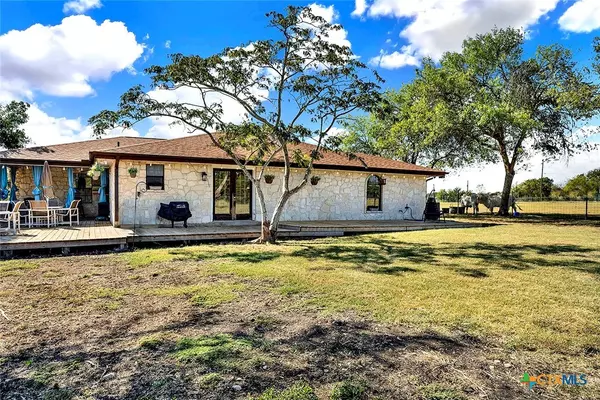3 Beds
3 Baths
2,136 SqFt
3 Beds
3 Baths
2,136 SqFt
Key Details
Property Type Single Family Home
Sub Type Single Family Residence
Listing Status Active
Purchase Type For Sale
Square Footage 2,136 sqft
Price per Sqft $481
MLS Listing ID 559527
Style Ranch,Traditional
Bedrooms 3
Full Baths 2
Half Baths 1
Construction Status Resale
HOA Y/N No
Year Built 1984
Lot Size 10.004 Acres
Acres 10.004
Property Description
Location
State TX
County Guadalupe
Interior
Interior Features All Bedrooms Down, Beamed Ceilings, Ceiling Fan(s), Chandelier, Double Vanity, Multiple Living Areas, Tub Shower, Natural Woodwork, Breakfast Bar, Kitchen Island, Kitchen/Family Room Combo, Kitchen/Dining Combo
Heating Central, Electric
Cooling Central Air, Electric, 1 Unit
Flooring Vinyl
Fireplaces Number 1
Fireplaces Type Living Room, Wood Burning
Fireplace Yes
Appliance Dishwasher, Electric Cooktop, Electric Water Heater, Plumbed For Ice Maker, Water Heater, Some Electric Appliances
Laundry Washer Hookup, Electric Dryer Hookup, Laundry in Utility Room, Laundry Room
Exterior
Exterior Feature Covered Patio, Deck, Horse Facilities, Porch, Storage
Parking Features Carport, Door-Multi, Detached Carport, Detached, Garage, Oversized, RV Garage, RV Access/Parking, Unpaved
Carport Spaces 3
Fence Back Yard, Cross Fenced, Full, Gate, Perimeter, Ranch Fence
Pool None
Community Features None
Utilities Available Cable Available, Electricity Available, Trash Collection Private
Water Access Desc Community/Coop
View Meadow, Pond, Rural
Porch Covered, Deck, Patio, Porch
Building
Story 1
Entry Level One
Foundation Slab
Sewer Septic Tank
Water Community/Coop
Architectural Style Ranch, Traditional
Level or Stories One
Additional Building Barn(s), Outbuilding, Storage, Workshop
Construction Status Resale
Schools
Elementary Schools John A Sippel Elementary
Middle Schools Elaine S Schlather Intermediate School
High Schools Byron P Steele Ii High School
School District Schertz-Cibolo Universal City Isd
Others
Tax ID 61578 & 61577
Acceptable Financing Cash, Conventional
Listing Terms Cash, Conventional







