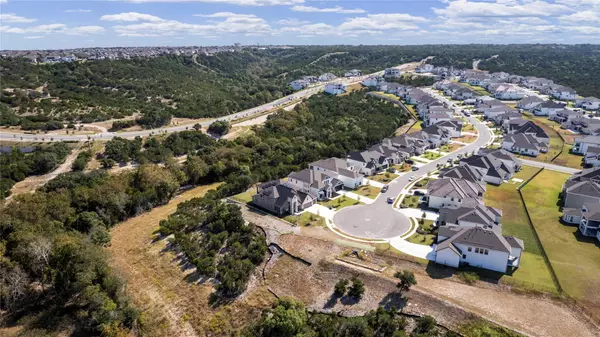
4 Beds
5 Baths
4,547 SqFt
4 Beds
5 Baths
4,547 SqFt
OPEN HOUSE
Sat Nov 23, 1:00pm - 5:00pm
Key Details
Property Type Single Family Home
Sub Type Single Family Residence
Listing Status Active
Purchase Type For Sale
Square Footage 4,547 sqft
Price per Sqft $349
Subdivision Travisso Ph 5 Sec 2
MLS Listing ID 1571122
Bedrooms 4
Full Baths 4
Half Baths 1
HOA Fees $420
HOA Y/N Yes
Originating Board actris
Year Built 2023
Tax Year 2024
Lot Size 10,776 Sqft
Acres 0.2474
Property Description
Enter through an impressive 4-foot-wide iron door into a space where no detail has been overlooked. The main living areas feature beautiful hardwood floors, a formal dining room, and a private office with sleek glass doors. The chef-inspired kitchen is equipped with an upgraded 6-burner gas stove, KitchenAid vent hood, double ovens, and a striking waterfall quartz island, perfect for cooking and entertaining. A spacious butler’s pantry and cozy eat-in area add to the kitchen’s charm, while the expansive living room with tiled fireplace and oversized windows offers a warm, inviting space.
This home includes thoughtful upgrades for convenience and comfort, such as a water softener, reverse osmosis filter, and custom-built master closets and study. The primary suite is a luxurious retreat, featuring a spa-inspired bath with a freestanding soaking tub. A main-level guest suite ensures privacy for visitors, while all bathrooms are outfitted with quartz countertops and upgraded tile.
Upstairs, a curved balcony leads to a game room, media room, and two additional bedrooms with private baths. Outside, the backyard serves as a peaceful sanctuary, complete with a gas stub for grilling and full gutters.
This home seamlessly blends timeless design with modern functionality, offering a lifestyle of effortless luxury and elegance.
Location
State TX
County Travis
Rooms
Main Level Bedrooms 2
Interior
Interior Features Two Primary Baths, Two Primary Suties, Breakfast Bar, Ceiling Fan(s), High Ceilings, Quartz Counters, Double Vanity, Electric Dryer Hookup, Eat-in Kitchen, Entrance Foyer, Kitchen Island, Open Floorplan, Pantry, Primary Bedroom on Main, Smart Home, Smart Thermostat, Walk-In Closet(s), Washer Hookup
Heating Electric, ENERGY STAR Qualified Equipment, Fireplace(s), Natural Gas
Cooling Ceiling Fan(s), Central Air, Electric, ENERGY STAR Qualified Equipment
Flooring Carpet, Wood
Fireplaces Number 1
Fireplaces Type Gas, Great Room
Fireplace No
Appliance Dishwasher, Dryer, ENERGY STAR Qualified Appliances, ENERGY STAR Qualified Dishwasher, Exhaust Fan, Gas Cooktop, Microwave, Double Oven, Self Cleaning Oven, Stainless Steel Appliance(s), Washer/Dryer, Water Purifier, Water Softener
Exterior
Exterior Feature None
Garage Spaces 3.0
Fence Wrought Iron
Pool None
Community Features BBQ Pit/Grill, Clubhouse, Conference/Meeting Room, Fitness Center, Golf, Park, Pet Amenities, Picnic Area, Planned Social Activities, Playground, Pool, Street Lights, Tennis Court(s), Trail(s)
Utilities Available Cable Available, Electricity Available, High Speed Internet, Natural Gas Available, Phone Available, Sewer Available, Water Available
Waterfront No
Waterfront Description None
View Golf Course, Hill Country, Panoramic, Park/Greenbelt, Skyline, Trees/Woods
Roof Type Shingle
Porch Enclosed, Patio, Porch
Total Parking Spaces 4
Private Pool No
Building
Lot Description Cul-De-Sac, Few Trees, Landscaped, Sprinkler - Automatic, Sprinkler - Rain Sensor, Views
Faces Southwest
Foundation Slab
Sewer Public Sewer
Water Public
Level or Stories Two
Structure Type Stucco
New Construction No
Schools
Elementary Schools Cc Mason
Middle Schools Running Brushy
High Schools Leander High
School District Leander Isd
Others
HOA Fee Include See Remarks
Special Listing Condition Standard
GET MORE INFORMATION







