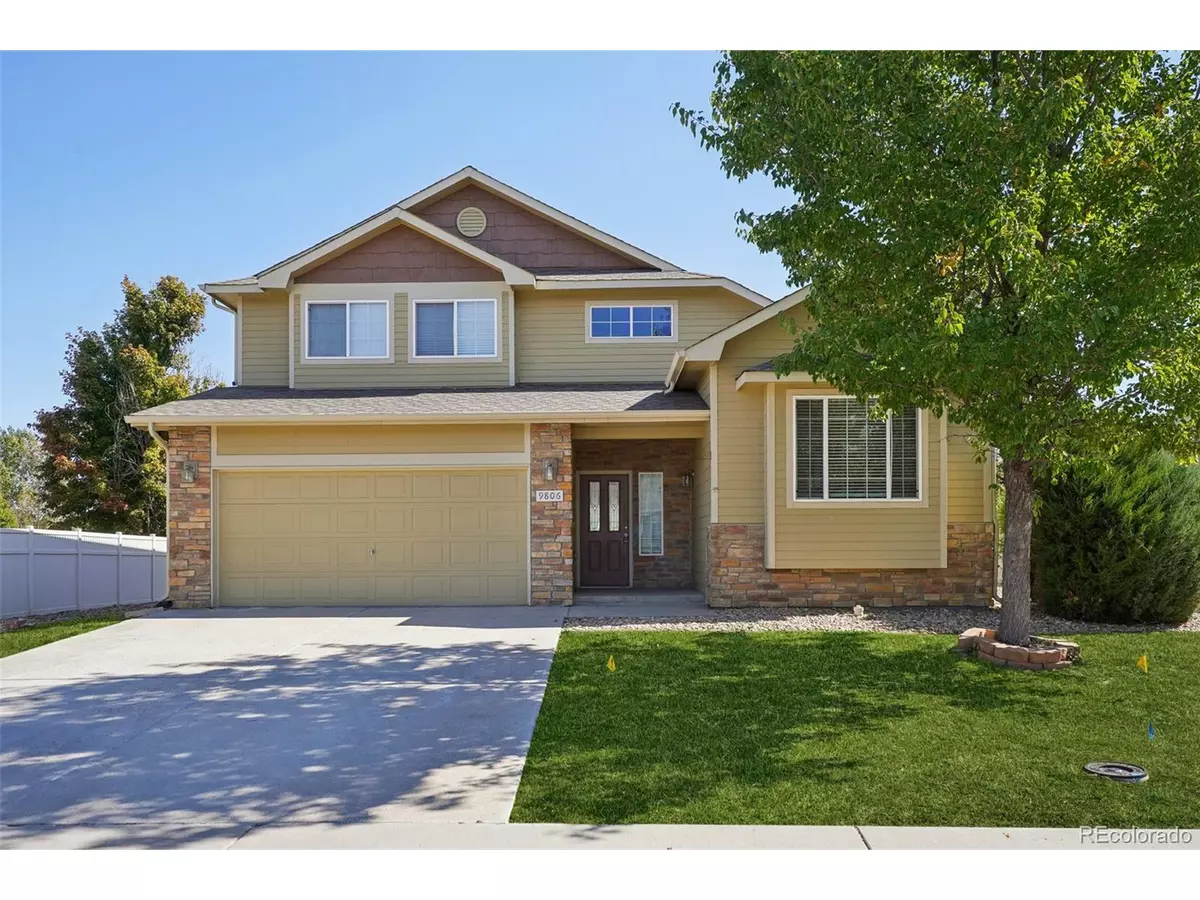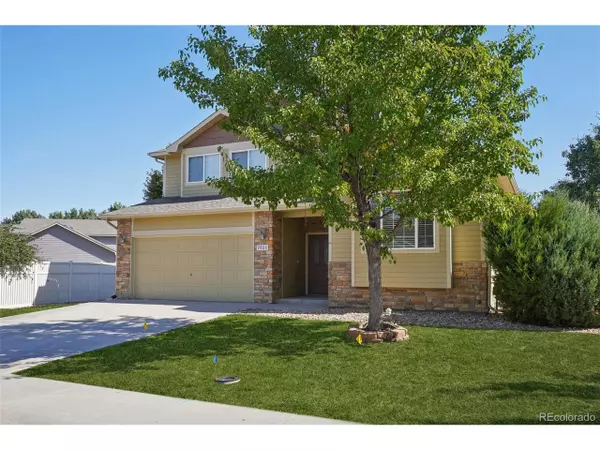
3 Beds
3 Baths
1,994 SqFt
3 Beds
3 Baths
1,994 SqFt
Key Details
Property Type Single Family Home
Sub Type Residential-Detached
Listing Status Pending
Purchase Type For Sale
Square Footage 1,994 sqft
Subdivision Stoneridge Sub Fg#3
MLS Listing ID 6666657
Bedrooms 3
Full Baths 2
Half Baths 1
HOA Fees $425/ann
HOA Y/N true
Abv Grd Liv Area 1,994
Originating Board REcolorado
Year Built 2009
Annual Tax Amount $3,967
Lot Size 0.270 Acres
Acres 0.27
Property Description
Step into the main level and be greeted by a beautifully designed kitchen, complete with gleaming hardwood floors, ample storage, and an inviting eat-in area with generous barstool seating. The open floor plan seamlessly connects the kitchen to the family room, creating a perfect space for both everyday living and entertaining. This level also includes a bright and airy living room, along with a convenient powder room.
Ascend the elegant staircase to the second floor, where you'll find all three bedrooms, including a luxurious master suite with a spa-like, five-piece bath. Two additional spacious bedrooms, a full guest bathroom, and a practical second-floor laundry room complete this level.
The unfinished basement offers abundant storage space, with potential for future customization. Outside, the backyard is a true retreat, featuring a vast patio area, a large playground for kids. Enjoy unobstructed views from the back patio, overlooking a serene slalom ski lake.
This home is located in a fantastic neighborhood, close to schools and shopping, making it an ideal place to create lasting memories.
Location
State CO
County Weld
Area Greeley/Weld
Rooms
Basement Unfinished
Primary Bedroom Level Upper
Bedroom 2 Upper
Bedroom 3 Upper
Interior
Interior Features Eat-in Kitchen, Cathedral/Vaulted Ceilings, Open Floorplan
Heating Forced Air
Cooling Central Air, Ceiling Fan(s)
Appliance Dishwasher, Refrigerator, Microwave, Disposal
Laundry Upper Level
Exterior
Garage Spaces 3.0
Fence Partial
Waterfront false
Roof Type Composition
Porch Patio
Building
Story 3
Sewer City Sewer, Public Sewer
Water City Water
Level or Stories Tri-Level
Structure Type Wood/Frame
New Construction false
Schools
Elementary Schools Centennial
Middle Schools Coal Ridge
High Schools Mead
School District St. Vrain Valley Re-1J
Others
Senior Community false
SqFt Source Assessor

GET MORE INFORMATION







