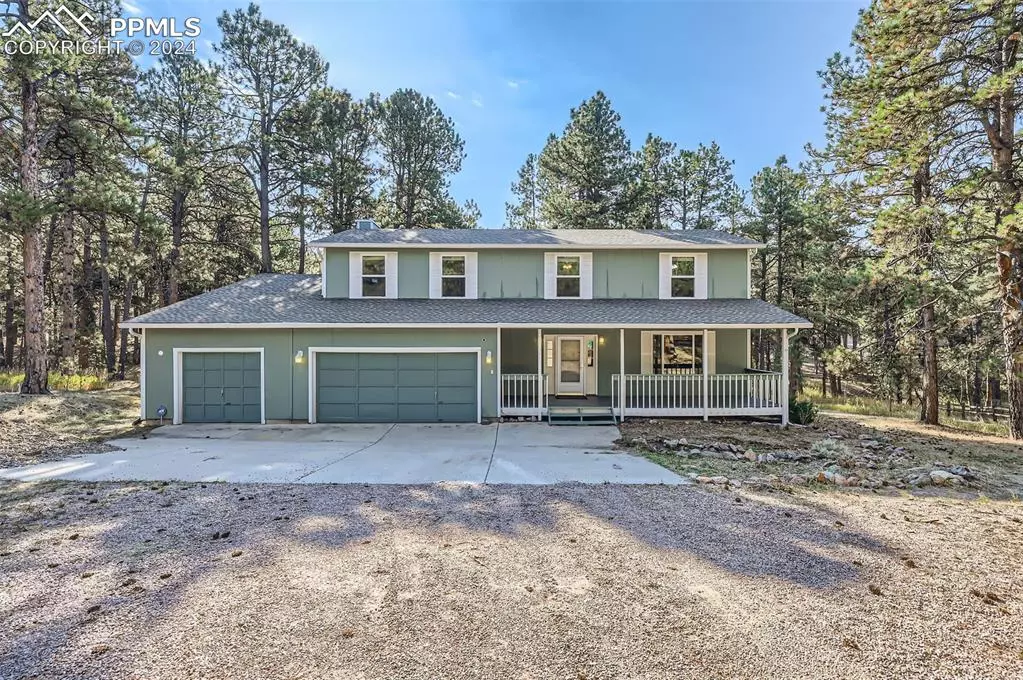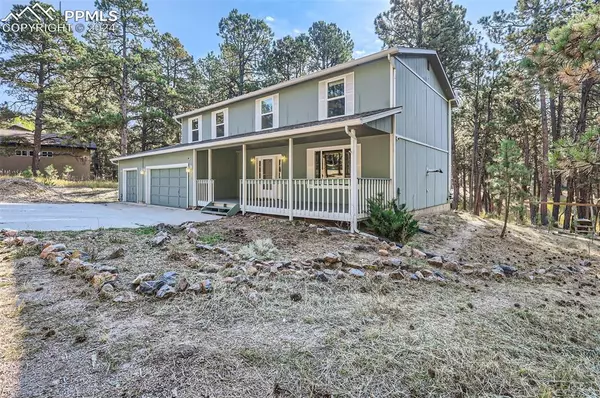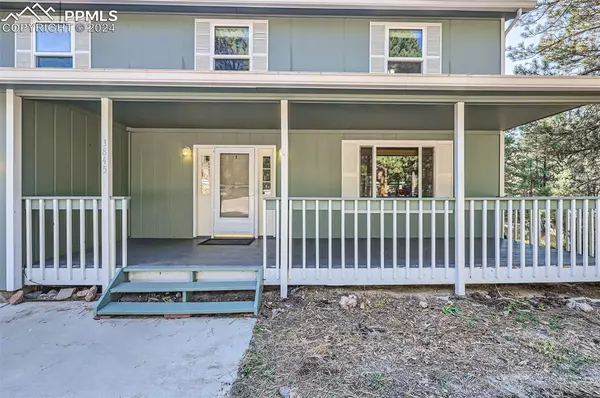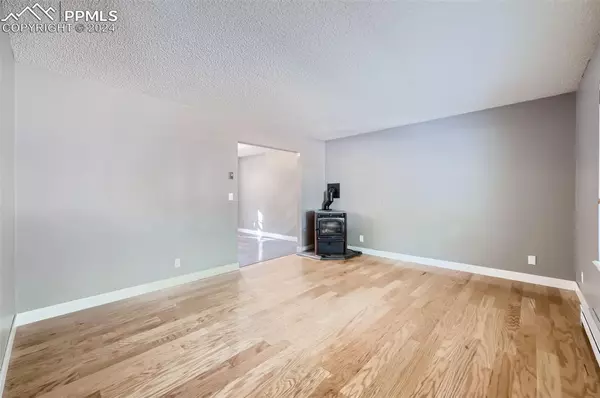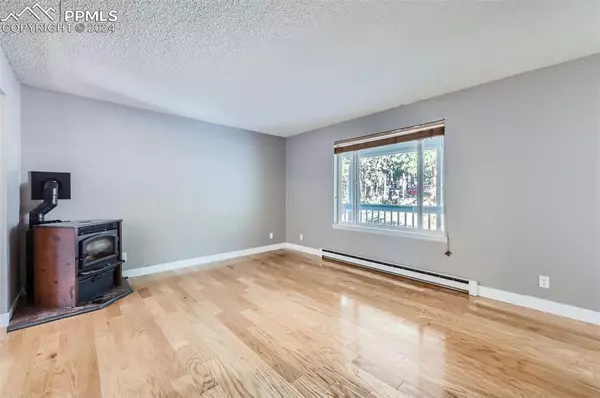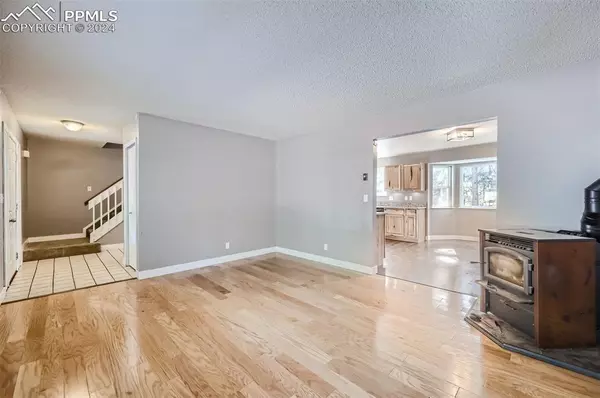
4 Beds
3 Baths
2,444 SqFt
4 Beds
3 Baths
2,444 SqFt
Key Details
Property Type Single Family Home
Sub Type Single Family
Listing Status Active
Purchase Type For Sale
Square Footage 2,444 sqft
Price per Sqft $280
MLS Listing ID 9181105
Style 2 Story
Bedrooms 4
Full Baths 2
Half Baths 1
Construction Status Existing Home
HOA Y/N No
Year Built 1986
Annual Tax Amount $3,064
Tax Year 2023
Lot Size 1.080 Acres
Property Description
Location
State CO
County El Paso
Area Walden Iii
Interior
Cooling Ceiling Fan(s)
Flooring Carpet, Tile, Wood, Wood Laminate, Luxury Vinyl
Fireplaces Number 1
Fireplaces Type Wood Burning Stove
Laundry Upper
Exterior
Parking Features Attached
Garage Spaces 3.0
Utilities Available Cable Connected, Electricity Connected
Roof Type Composite Shingle
Building
Lot Description Sloping, Trees/Woods
Foundation Crawl Space
Water Municipal
Level or Stories 2 Story
Structure Type Frame
Construction Status Existing Home
Schools
School District Lewis-Palmer-38
Others
Special Listing Condition Not Applicable

GET MORE INFORMATION


