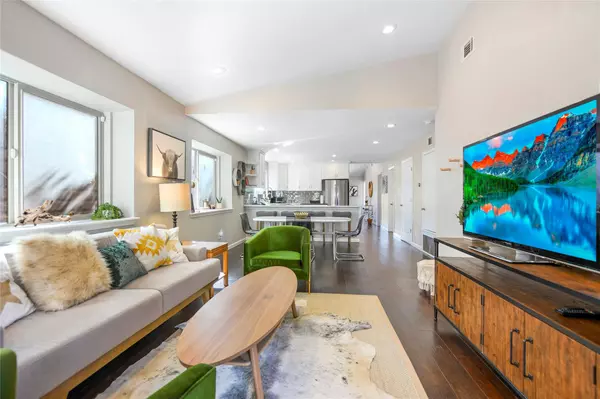
3 Beds
2 Baths
1,563 SqFt
3 Beds
2 Baths
1,563 SqFt
Key Details
Property Type Single Family Home
Sub Type Single Family Residence
Listing Status Active
Purchase Type For Rent
Square Footage 1,563 sqft
Subdivision Tobin & Johnson
MLS Listing ID 9486369
Bedrooms 3
Full Baths 2
Originating Board actris
Year Built 1936
Lot Size 6,316 Sqft
Acres 0.145
Property Description
Location
State TX
County Travis
Rooms
Main Level Bedrooms 3
Interior
Interior Features Ceiling Fan(s), Vaulted Ceiling(s), Corian Counters, French Doors, Kitchen Island, Multiple Living Areas, No Interior Steps, Open Floorplan, Pantry, Primary Bedroom on Main, Recessed Lighting, Soaking Tub, Walk-In Closet(s)
Cooling Central Air
Flooring Tile, Wood
Fireplace No
Appliance Cooktop, Dishwasher, Disposal, Down Draft, Dryer, Gas Range, Microwave, Free-Standing Gas Oven, Free-Standing Refrigerator, Washer/Dryer
Exterior
Exterior Feature Private Yard
Garage Spaces 2.0
Pool None
Community Features None
Utilities Available Electricity Connected, Natural Gas Connected, Sewer Connected, Water Connected
Waterfront No
Total Parking Spaces 4
Private Pool No
Building
Lot Description Back Yard, Landscaped, Near Golf Course, Near Public Transit, Private, Sprinkler - In Rear, Trees-Large (Over 40 Ft)
Faces South
Sewer Public Sewer
Level or Stories One
New Construction No
Schools
Elementary Schools Casis
Middle Schools O Henry
High Schools Austin
School District Austin Isd
Others
Pets Allowed Cats OK, Dogs OK, No Weight Limit, No Restrictions
Num of Pet 3
Pets Description Cats OK, Dogs OK, No Weight Limit, No Restrictions
GET MORE INFORMATION







