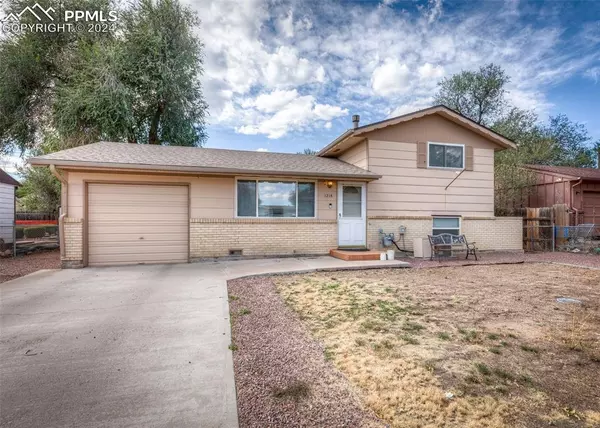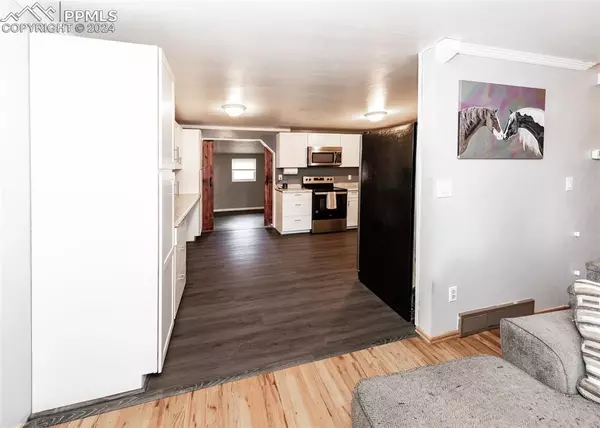
3 Beds
2 Baths
1,500 SqFt
3 Beds
2 Baths
1,500 SqFt
Key Details
Property Type Single Family Home
Sub Type Single Family
Listing Status Active
Purchase Type For Sale
Square Footage 1,500 sqft
Price per Sqft $240
MLS Listing ID 6172120
Style Tri-Level
Bedrooms 3
Full Baths 1
Three Quarter Bath 1
Construction Status Existing Home
HOA Y/N No
Year Built 1964
Annual Tax Amount $1,160
Tax Year 2023
Lot Size 6,000 Sqft
Property Description
Location
State CO
County El Paso
Area Stratmoor Valley
Interior
Cooling Ceiling Fan(s)
Flooring Carpet, Ceramic Tile, Wood Laminate
Laundry Basement
Exterior
Parking Features Attached
Garage Spaces 1.0
Fence Rear
Utilities Available Electricity Connected, Natural Gas Connected
Roof Type Composite Shingle
Building
Lot Description Level
Foundation Partial Basement, Walk Out
Water Municipal
Level or Stories Tri-Level
Finished Basement 100
Structure Type Framed on Lot
Construction Status Existing Home
Schools
School District Harrison-2
Others
Miscellaneous RV Parking
Special Listing Condition Not Applicable

GET MORE INFORMATION







