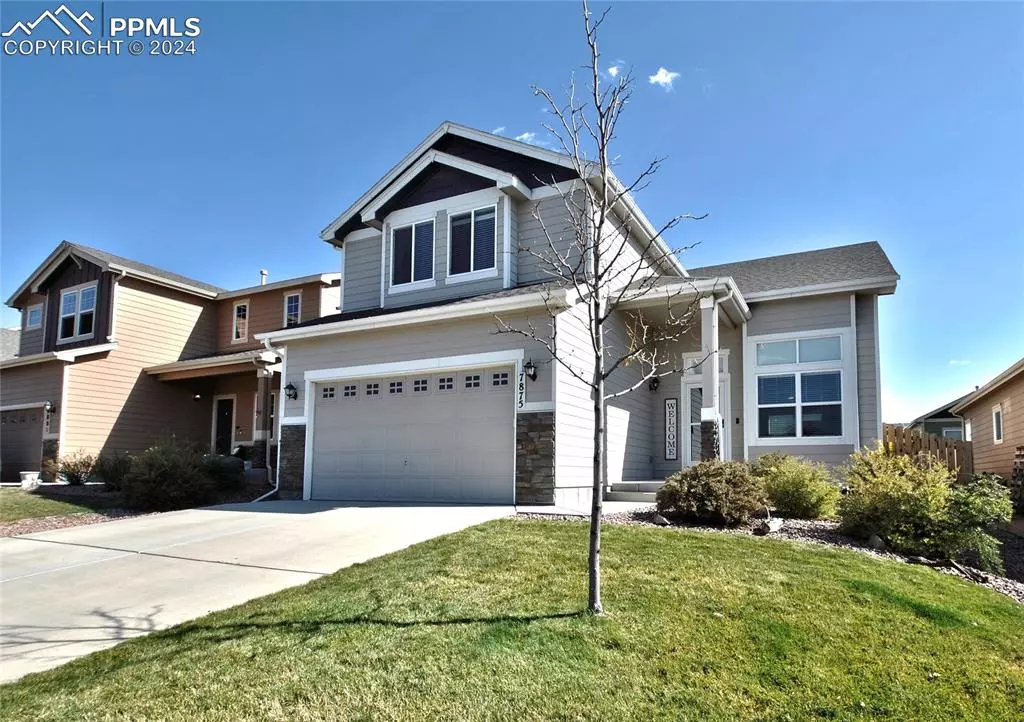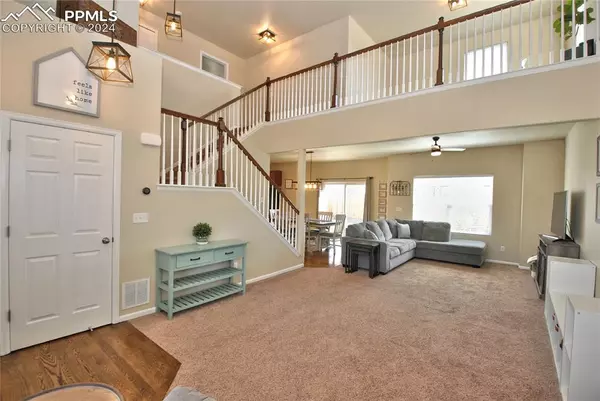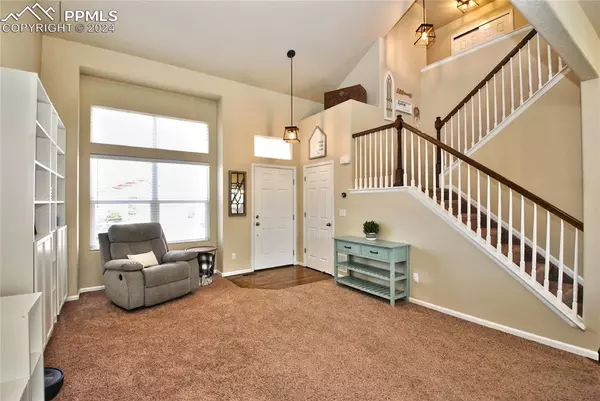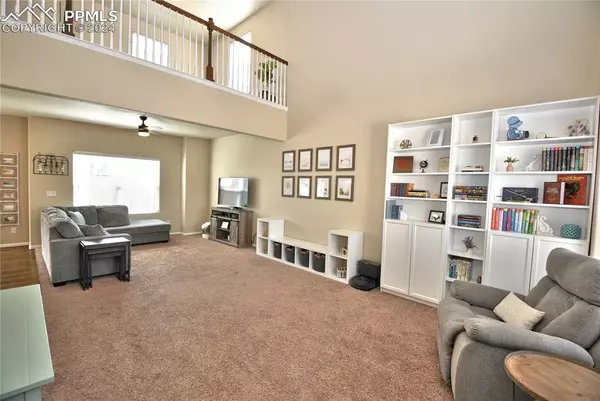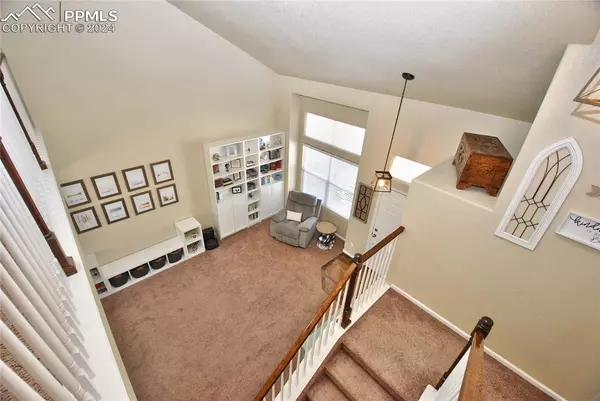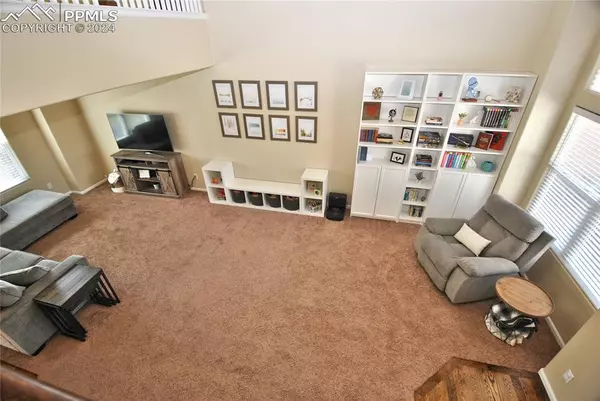
3 Beds
4 Baths
3,005 SqFt
3 Beds
4 Baths
3,005 SqFt
Key Details
Property Type Single Family Home
Sub Type Single Family
Listing Status Active
Purchase Type For Sale
Square Footage 3,005 sqft
Price per Sqft $176
MLS Listing ID 1513212
Style 2 Story
Bedrooms 3
Full Baths 2
Half Baths 1
Three Quarter Bath 1
Construction Status Existing Home
HOA Fees $76/qua
HOA Y/N Yes
Year Built 2015
Annual Tax Amount $3,414
Tax Year 2023
Lot Size 5,250 Sqft
Property Description
Location
State CO
County El Paso
Area Forest Meadows
Interior
Interior Features 5-Pc Bath, Great Room, Vaulted Ceilings
Cooling Central Air
Flooring Carpet, Tile, Wood, Wood Laminate
Fireplaces Number 1
Fireplaces Type Basement, Electric, One
Laundry Main
Exterior
Parking Features Attached
Garage Spaces 2.0
Fence Rear
Utilities Available Electricity Connected, Natural Gas Connected
Roof Type Composite Shingle
Building
Lot Description Level
Foundation Full Basement
Water Municipal
Level or Stories 2 Story
Finished Basement 84
Structure Type Frame
Construction Status Existing Home
Schools
Middle Schools Skyview
High Schools Vista Ridge
School District Falcon-49
Others
Miscellaneous Kitchen Pantry,Wet Bar,Window Coverings
Special Listing Condition Not Applicable

GET MORE INFORMATION


