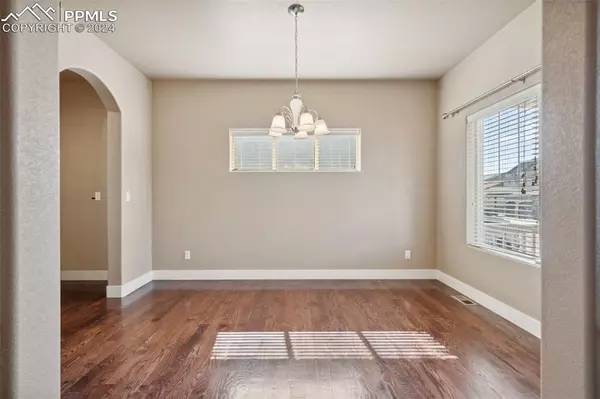
5 Beds
4 Baths
4,913 SqFt
5 Beds
4 Baths
4,913 SqFt
Key Details
Property Type Single Family Home
Sub Type Single Family
Listing Status Active
Purchase Type For Sale
Square Footage 4,913 sqft
Price per Sqft $127
MLS Listing ID 9159636
Style 2 Story
Bedrooms 5
Full Baths 3
Half Baths 1
Construction Status Existing Home
HOA Fees $150/ann
HOA Y/N Yes
Year Built 2015
Annual Tax Amount $5,971
Tax Year 2023
Lot Size 8,640 Sqft
Property Description
Location
State CO
County El Paso
Area The Glen At Widefield
Interior
Interior Features 5-Pc Bath, 6-Panel Doors, 9Ft + Ceilings, Great Room
Cooling Ceiling Fan(s), Central Air
Flooring Carpet, Tile, Wood
Fireplaces Number 1
Fireplaces Type Gas, Main Level
Laundry Electric Hook-up, Main
Exterior
Garage Attached
Garage Spaces 3.0
Fence Rear
Utilities Available Electricity Connected, Natural Gas Connected
Roof Type Composite Shingle
Building
Lot Description Level, Mountain View
Foundation Full Basement, Walk Out
Water Municipal
Level or Stories 2 Story
Finished Basement 90
Structure Type Frame
Construction Status Existing Home
Schools
Middle Schools Janitell
High Schools Mesa Ridge
School District Widefield-3
Others
Miscellaneous Auto Sprinkler System,HOA Required $,Kitchen Pantry,Wet Bar
Special Listing Condition Not Applicable

GET MORE INFORMATION







