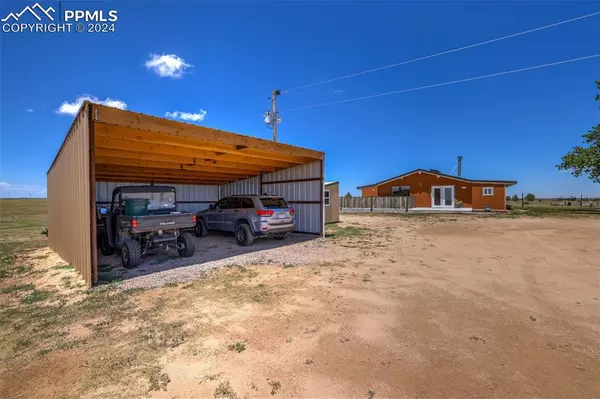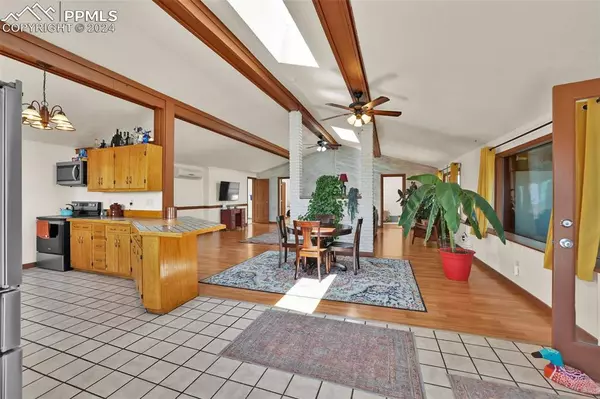
2 Beds
1 Bath
1,798 SqFt
2 Beds
1 Bath
1,798 SqFt
Key Details
Property Type Single Family Home
Sub Type Single Family
Listing Status Under Contract - Showing
Purchase Type For Sale
Square Footage 1,798 sqft
Price per Sqft $264
MLS Listing ID 5343329
Style Ranch
Bedrooms 2
Full Baths 1
Construction Status Existing Home
HOA Y/N No
Year Built 1982
Annual Tax Amount $1,346
Tax Year 2023
Lot Size 40.000 Acres
Property Description
Location
State CO
County El Paso
Area None
Interior
Interior Features 9Ft + Ceilings, Beamed Ceilings, Great Room, Skylight (s), Vaulted Ceilings, See Prop Desc Remarks
Cooling Ceiling Fan(s), Electric
Flooring Tile, Wood Laminate
Fireplaces Number 1
Fireplaces Type Main Level, One, Wood Burning, See Remarks
Laundry Main
Exterior
Garage Carport, Detached
Garage Spaces 2.0
Fence All
Utilities Available Electricity Connected, Propane
Roof Type Metal
Building
Lot Description 360-degree View
Foundation Crawl Space
Water Well
Level or Stories Ranch
Structure Type Concrete Block
Construction Status Existing Home
Schools
School District Calhan Rj1
Others
Miscellaneous Horses (Zoned),Horses(Zoned for 2 or more),See Prop Desc Remarks
Special Listing Condition Not Applicable

GET MORE INFORMATION







